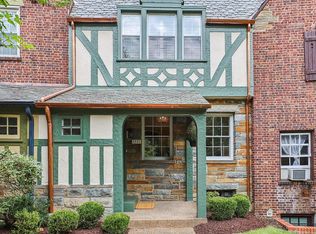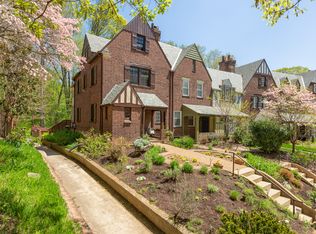Sold for $1,500,000 on 05/23/25
$1,500,000
1533 44th St NW, Washington, DC 20007
4beds
2,395sqft
Townhouse
Built in 1930
1,818 Square Feet Lot
$1,513,300 Zestimate®
$626/sqft
$6,773 Estimated rent
Home value
$1,513,300
$1.42M - $1.60M
$6,773/mo
Zestimate® history
Loading...
Owner options
Explore your selling options
What's special
Discover this impeccably maintained, four-level Tudor home in Foxhall Village. With stunning hardwood floors and a cozy wood-burning fireplace, the main level exudes charm. The updated kitchen features a paneled fridge, large island, and plentiful cabinetry, flowing into a window-surrounded dining room that steps onto a rear deck with serene park views. The third level includes a lofted bedroom with an en suite bath and roof deck. The lower-level walk-out offers flexible space for an in-law suite or spacious family room, bonus room, full bathroom, extra storage, and private exterior access. Off-street parking completes the offering. Backing onto Glover Archbold Park, the home provides tranquil park views and direct access to outdoor activities. Located within walking distance to Georgetown's vibrant shops, dining, and nightlife, Foxhall Village offers a lushly landscaped community with the best of both worlds: peaceful living just a short drive from all the amenities Northwest Washington has to offer.
Zillow last checked: 8 hours ago
Listing updated: May 27, 2025 at 04:04am
Listed by:
Michael Brennan 202-330-7808,
Compass,
Listing Team: Michael Brennan Jr. Team
Bought with:
Casey Aboulafia, SP98360832
Compass
Source: Bright MLS,MLS#: DCDC2196494
Facts & features
Interior
Bedrooms & bathrooms
- Bedrooms: 4
- Bathrooms: 3
- Full bathrooms: 3
Basement
- Area: 625
Heating
- Forced Air, Natural Gas
Cooling
- Central Air, Electric
Appliances
- Included: Gas Water Heater
Features
- Basement: Finished,Interior Entry,Rear Entrance,Walk-Out Access
- Number of fireplaces: 1
Interior area
- Total structure area: 2,395
- Total interior livable area: 2,395 sqft
- Finished area above ground: 1,770
- Finished area below ground: 625
Property
Parking
- Total spaces: 2
- Parking features: Paved, Off Street
Accessibility
- Accessibility features: Other
Features
- Levels: Four
- Stories: 4
- Patio & porch: Deck, Patio, Roof Deck
- Pool features: None
Lot
- Size: 1,818 sqft
- Features: Urban Land-Manor-Glenelg
Details
- Additional structures: Above Grade, Below Grade
- Parcel number: 1327//0058
- Zoning: R-3/GT
- Special conditions: Standard
Construction
Type & style
- Home type: Townhouse
- Architectural style: Tudor
- Property subtype: Townhouse
Materials
- Brick
- Foundation: Other
Condition
- New construction: No
- Year built: 1930
Utilities & green energy
- Sewer: Public Sewer
- Water: Public
Community & neighborhood
Location
- Region: Washington
- Subdivision: Foxhall Village
Other
Other facts
- Listing agreement: Exclusive Right To Sell
- Ownership: Fee Simple
Price history
| Date | Event | Price |
|---|---|---|
| 5/23/2025 | Sold | $1,500,000+1%$626/sqft |
Source: | ||
| 5/2/2025 | Pending sale | $1,485,000$620/sqft |
Source: | ||
| 4/30/2025 | Listed for sale | $1,485,000+29.1%$620/sqft |
Source: | ||
| 5/31/2017 | Listing removed | $1,150,000$480/sqft |
Source: Washington Fine Properties #DC9909307 | ||
| 4/15/2017 | Pending sale | $1,150,000$480/sqft |
Source: Washington Fine Properties #DC9909307 | ||
Public tax history
| Year | Property taxes | Tax assessment |
|---|---|---|
| 2025 | $9,842 +2% | $1,247,780 +2.1% |
| 2024 | $9,646 +1.5% | $1,221,850 +1.7% |
| 2023 | $9,499 +0.7% | $1,201,490 +1.1% |
Find assessor info on the county website
Neighborhood: Foxhall
Nearby schools
GreatSchools rating
- 7/10Key Elementary SchoolGrades: PK-5Distance: 1.6 mi
- 6/10Hardy Middle SchoolGrades: 6-8Distance: 0.7 mi
- 7/10Jackson-Reed High SchoolGrades: 9-12Distance: 2.8 mi
Schools provided by the listing agent
- District: District Of Columbia Public Schools
Source: Bright MLS. This data may not be complete. We recommend contacting the local school district to confirm school assignments for this home.

Get pre-qualified for a loan
At Zillow Home Loans, we can pre-qualify you in as little as 5 minutes with no impact to your credit score.An equal housing lender. NMLS #10287.
Sell for more on Zillow
Get a free Zillow Showcase℠ listing and you could sell for .
$1,513,300
2% more+ $30,266
With Zillow Showcase(estimated)
$1,543,566
