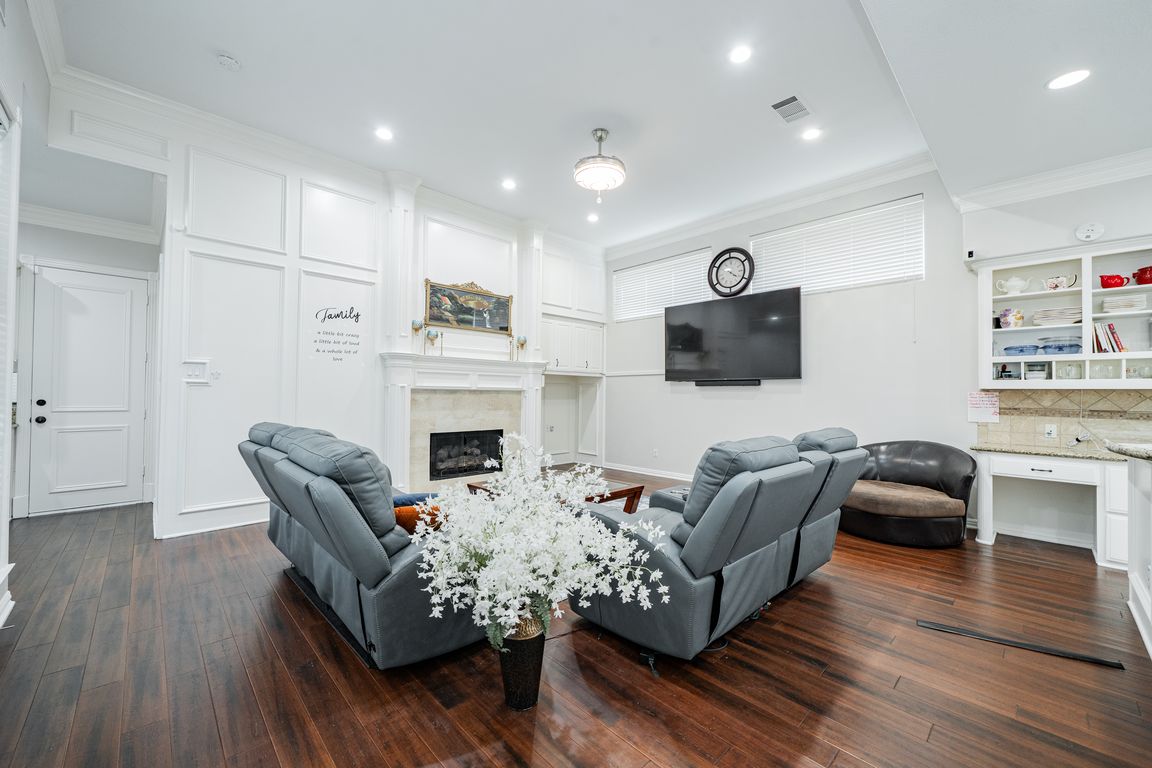
For sale
$950,000
5beds
3,647sqft
1533 Beaver Creek Dr, Plano, TX 75093
5beds
3,647sqft
Single family residence
Built in 1993
0.26 Acres
3 Attached garage spaces
$260 price/sqft
$700 annually HOA fee
What's special
Sparkling pool and spaOpen floor planBackyard oasisUpdated finishesAbundance of natural lightStriking curb appealPrivate guest suite
Nestled on a beautifully landscaped corner lot adjacent to a serene greenbelt and pond, this exceptional home is located in the highly sought-after Stone Lakes Estates of West Plano. From the moment you arrive, you’ll notice the pride of ownership and meticulous updates throughout, making this home truly move-in ready with ...
- 3 days
- on Zillow |
- 1,282 |
- 49 |
Source: NTREIS,MLS#: 21037759
Travel times
Living Room
Kitchen
Primary Bedroom
Zillow last checked: 7 hours ago
Listing updated: August 25, 2025 at 09:26am
Listed by:
Jason Miller 0502152 972-771-6970,
Regal, REALTORS 972-771-6970
Source: NTREIS,MLS#: 21037759
Facts & features
Interior
Bedrooms & bathrooms
- Bedrooms: 5
- Bathrooms: 3
- Full bathrooms: 3
Primary bedroom
- Level: First
- Dimensions: 22 x 15
Bedroom
- Level: First
- Dimensions: 14 x 12
Bedroom
- Level: Second
- Dimensions: 14 x 12
Bedroom
- Level: Second
- Dimensions: 13 x 12
Breakfast room nook
- Level: First
- Dimensions: 11 x 13
Dining room
- Level: First
- Dimensions: 11 x 20
Family room
- Level: First
- Dimensions: 20 x 18
Game room
- Level: Second
- Dimensions: 15 x 16
Game room
- Level: Second
- Dimensions: 21 x 17
Kitchen
- Level: First
- Dimensions: 14 x 15
Living room
- Level: First
- Dimensions: 13 x 16
Office
- Level: First
- Dimensions: 14 x 12
Utility room
- Level: First
- Dimensions: 12 x 6
Heating
- Active Solar, Central, Electric
Cooling
- Attic Fan, Central Air, Ceiling Fan(s), Electric
Appliances
- Included: Some Gas Appliances, Dishwasher, Electric Cooktop, Electric Oven, Disposal, Gas Water Heater, Plumbed For Gas
- Laundry: Washer Hookup, Electric Dryer Hookup, Laundry in Utility Room
Features
- Decorative/Designer Lighting Fixtures, Eat-in Kitchen, High Speed Internet, Kitchen Island, Open Floorplan, Pantry, Cable TV, Vaulted Ceiling(s), Walk-In Closet(s)
- Flooring: Ceramic Tile, Wood
- Windows: Skylight(s), Window Coverings
- Has basement: No
- Number of fireplaces: 2
- Fireplace features: Family Room, Gas Log, Gas Starter, Living Room, Wood Burning
Interior area
- Total interior livable area: 3,647 sqft
Property
Parking
- Total spaces: 3
- Parking features: Door-Single, Driveway, Garage, Garage Door Opener, Garage Faces Rear
- Attached garage spaces: 3
- Has uncovered spaces: Yes
Features
- Levels: Two
- Stories: 2
- Patio & porch: Awning(s), Balcony, Covered, Deck
- Exterior features: Balcony, Deck, Lighting, Private Yard, Rain Gutters, Storage
- Pool features: Gunite, In Ground, Pool, Pool/Spa Combo, Water Feature
- Fencing: Wood
- Has view: Yes
- View description: Water
- Has water view: Yes
- Water view: Water
Lot
- Size: 0.26 Acres
- Features: Corner Lot, Backs to Greenbelt/Park, Greenbelt, Interior Lot, Landscaped, Many Trees, Subdivision, Sprinkler System
Details
- Parcel number: R270000B00501
Construction
Type & style
- Home type: SingleFamily
- Architectural style: Traditional,Detached
- Property subtype: Single Family Residence
Materials
- Brick
- Foundation: Slab
- Roof: Composition
Condition
- Year built: 1993
Utilities & green energy
- Sewer: Public Sewer
- Water: Public
- Utilities for property: Natural Gas Available, Sewer Available, Separate Meters, Water Available, Cable Available
Green energy
- Energy generation: Solar
Community & HOA
Community
- Features: Sidewalks
- Security: Security System, Carbon Monoxide Detector(s)
- Subdivision: Stone Lake Estates Sec 2
HOA
- Has HOA: Yes
- Services included: Association Management, Maintenance Grounds
- HOA fee: $700 annually
- HOA name: Stone Lake HOA
- HOA phone: 972-267-2153
Location
- Region: Plano
Financial & listing details
- Price per square foot: $260/sqft
- Tax assessed value: $790,756
- Annual tax amount: $12,211
- Date on market: 8/25/2025