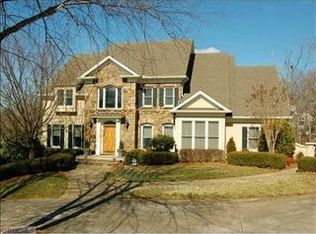Sold for $1,312,411 on 06/03/25
$1,312,411
1533 Boxthorne Ln, Winston Salem, NC 27106
5beds
7,654sqft
Stick/Site Built, Residential, Single Family Residence
Built in 1998
0.95 Acres Lot
$1,322,000 Zestimate®
$--/sqft
$4,074 Estimated rent
Home value
$1,322,000
$1.22M - $1.44M
$4,074/mo
Zestimate® history
Loading...
Owner options
Explore your selling options
What's special
Stunning, lovingly maintained, updated, and ready for you! See Supplemental Info sheet for all the details! Gourmet kitchen, primary bath & laundry room updated with "soft close" drawers/doors. Main level study in maple wood is beautiful and functional-lots of built-ins! All 5 bedrooms are xtraLARGE w/cellular shades-unusual these days! Primary bath features a 10x5 locker room shower, bidet, and 7'6"x5' steam room with bench. The view from the home to the pond is incredible! Fenced rear yard is tiered with a separate dog lot up and the landscape is lush! Basement with new LVT floors features media room, billiard room, kitchenette with beverage center, exercise room, guest room & full bath. Front/rear porches w/blue stone. New windows/doors/roof. Freshly painted & floors refinished! Experience this one for yourself! The builder is owner and can make additions/modifications at cost-like a pool. Make this home perfect for how you want to live! Owner is a NC/SC licensed broker/REALTOR.
Zillow last checked: 8 hours ago
Listing updated: June 03, 2025 at 01:32pm
Listed by:
Dwanna Adams 336-669-6268,
Adams Carolinas Realty, LLC
Bought with:
Broocks Foster, 294660
Coldwell Banker Advantage
Source: Triad MLS,MLS#: 1174278 Originating MLS: Winston-Salem
Originating MLS: Winston-Salem
Facts & features
Interior
Bedrooms & bathrooms
- Bedrooms: 5
- Bathrooms: 7
- Full bathrooms: 5
- 1/2 bathrooms: 2
- Main level bathrooms: 2
Primary bedroom
- Level: Second
- Dimensions: 22.75 x 17.83
Bedroom 2
- Level: Second
- Dimensions: 16.83 x 14.5
Bedroom 3
- Level: Second
- Dimensions: 14.92 x 13.08
Bedroom 4
- Level: Second
- Dimensions: 14.92 x 13.08
Bedroom 5
- Level: Second
- Dimensions: 20.08 x 12
Breakfast
- Level: Main
- Dimensions: 17.42 x 12
Dining room
- Level: Main
- Dimensions: 16.42 x 14.5
Enclosed porch
- Level: Main
- Dimensions: 16 x 12
Entry
- Level: Main
- Dimensions: 16 x 13.67
Exercise room
- Level: Lower
- Dimensions: 15.25 x 13.75
Game room
- Level: Lower
- Dimensions: 25 x 18
Great room
- Level: Main
- Dimensions: 25 x 17.42
Kitchen
- Level: Main
- Dimensions: 17.42 x 12
Laundry
- Level: Main
- Dimensions: 8.17 x 7.5
Living room
- Level: Main
- Dimensions: 14.5 x 13
Other
- Level: Lower
- Dimensions: 18.25 x 15.33
Other
- Level: Lower
- Dimensions: 18.25 x 26
Other
- Level: Lower
- Dimensions: 19 x 14
Study
- Level: Main
- Dimensions: 17.42 x 14.5
Heating
- Forced Air, Heat Pump, Zoned, Multiple Systems, Electric, Natural Gas
Cooling
- Central Air
Appliances
- Included: Built-In Range, Built-In Refrigerator, Dishwasher, Disposal, Double Oven, Range, Exhaust Fan, Ice Maker, Range Hood, Gas Water Heater
- Laundry: Dryer Connection, Main Level, Washer Hookup
Features
- Built-in Features, Ceiling Fan(s), Dead Bolt(s), Kitchen Island, Pantry, Separate Shower, Solid Surface Counter, Sound System
- Flooring: Carpet, Tile, Vinyl, Wood
- Doors: Arched Doorways, Insulated Doors
- Windows: Insulated Windows
- Basement: Finished, Basement
- Attic: Floored,Walk-In
- Number of fireplaces: 2
- Fireplace features: Blower Fan, Gas Log, Living Room, See Remarks
Interior area
- Total structure area: 7,654
- Total interior livable area: 7,654 sqft
- Finished area above ground: 5,225
- Finished area below ground: 2,429
Property
Parking
- Total spaces: 3
- Parking features: Driveway, Garage, Paved, Garage Door Opener, Attached, Garage Faces Side
- Attached garage spaces: 3
- Has uncovered spaces: Yes
Features
- Levels: Two
- Stories: 2
- Patio & porch: Porch
- Exterior features: Lighting, Garden, Sprinkler System
- Pool features: None
- Fencing: Fenced,Privacy
Lot
- Size: 0.95 Acres
- Features: City Lot, Near Public Transit, Natural Land
Details
- Parcel number: 6816192791
- Zoning: RS9-S
- Special conditions: Owner Sale
- Other equipment: Irrigation Equipment
Construction
Type & style
- Home type: SingleFamily
- Architectural style: Traditional
- Property subtype: Stick/Site Built, Residential, Single Family Residence
Materials
- Stucco
Condition
- Year built: 1998
Utilities & green energy
- Sewer: Public Sewer
- Water: Public
Community & neighborhood
Security
- Security features: Security Lights, Security System, Carbon Monoxide Detector(s), Smoke Detector(s)
Location
- Region: Winston Salem
- Subdivision: Thornhill
HOA & financial
HOA
- Has HOA: Yes
- HOA fee: $1,700 annually
Other
Other facts
- Listing agreement: Exclusive Right To Sell
- Listing terms: Cash,Conventional
Price history
| Date | Event | Price |
|---|---|---|
| 6/3/2025 | Sold | $1,312,411-4.9% |
Source: | ||
| 4/17/2025 | Pending sale | $1,379,600 |
Source: | ||
| 3/28/2025 | Listed for sale | $1,379,600+79.4% |
Source: | ||
| 2/21/2014 | Listing removed | $769,000$100/sqft |
Source: Allen Tate, REALTORS #686051 | ||
| 11/13/2013 | Listed for sale | $769,000$100/sqft |
Source: Allen Tate, REALTORS #686051 | ||
Public tax history
| Year | Property taxes | Tax assessment |
|---|---|---|
| 2025 | -- | $1,083,600 +57.5% |
| 2024 | $9,651 +4.8% | $688,000 |
| 2023 | $9,211 | $688,000 |
Find assessor info on the county website
Neighborhood: 27106
Nearby schools
GreatSchools rating
- 9/10Jefferson ElementaryGrades: PK-5Distance: 1.8 mi
- 6/10Jefferson MiddleGrades: 6-8Distance: 1.1 mi
- 4/10Mount Tabor HighGrades: 9-12Distance: 0.4 mi
Get a cash offer in 3 minutes
Find out how much your home could sell for in as little as 3 minutes with a no-obligation cash offer.
Estimated market value
$1,322,000
Get a cash offer in 3 minutes
Find out how much your home could sell for in as little as 3 minutes with a no-obligation cash offer.
Estimated market value
$1,322,000
