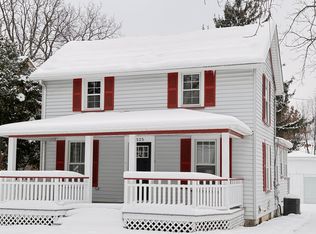Closed
$232,700
1533 Burr Oak Rd, Homewood, IL 60430
2beds
820sqft
Single Family Residence
Built in 1942
8,398.37 Square Feet Lot
$233,600 Zestimate®
$284/sqft
$2,239 Estimated rent
Home value
$233,600
$210,000 - $259,000
$2,239/mo
Zestimate® history
Loading...
Owner options
Explore your selling options
What's special
Welcome to this beautifully maintained 2-bedroom, 1-bath cottage-style home that exudes warmth and character from the moment you arrive. The recently updated exterior (2020) features charming window boxes, a covered front porch and a new roof (2020). The fully fenced backyard (new wood fence in 2019) offers privacy and space, along with a 1.5-car detached garage-making this home a fantastic alternative to condo living for those who crave outdoor space! Inside, you'll find stunning hardwood floors, arched entryways, wide base moldings, and designer lighting and ceiling fans that all contribute to the home's serene, inviting atmosphere. The welcoming foyer opens to a spacious living room highlighted by a decorative fireplace and flows effortlessly into the dining room, complete with an elegant antique crystal chandelier. The bright and efficient kitchen overlooks the lush backyard and features sleek contemporary cabinetry, stainless steel appliances, and a convenient pantry closet. The full bathroom includes a whirlpool tub, a modern vanity, and a matching mirror for a stylish touch. The basement offers excellent expansion potential, a large laundry area with built-in cabinets, wall-to-wall closet space, and a front-load washer and dryer. Additional updates include: New hot water heater (2018), updated electrical pane and double-hung divided light windows. Located within walking distance to the Izaak Walton Preserve, downtown Homewood, and the Metra Station with convenient commuter access to Chicago!
Zillow last checked: 8 hours ago
Listing updated: October 01, 2025 at 01:02am
Listing courtesy of:
Catherine Bier 708-567-2032,
Coldwell Banker Realty
Bought with:
Michaela Botello
Better Homes & Gardens Real Estate
Source: MRED as distributed by MLS GRID,MLS#: 12444606
Facts & features
Interior
Bedrooms & bathrooms
- Bedrooms: 2
- Bathrooms: 1
- Full bathrooms: 1
Primary bedroom
- Features: Flooring (Hardwood), Window Treatments (Blinds)
- Level: Main
- Area: 132 Square Feet
- Dimensions: 12X11
Bedroom 2
- Features: Flooring (Hardwood), Window Treatments (Curtains/Drapes)
- Level: Main
- Area: 130 Square Feet
- Dimensions: 13X10
Dining room
- Features: Flooring (Hardwood), Window Treatments (Blinds)
- Level: Main
- Area: 72 Square Feet
- Dimensions: 9X8
Kitchen
- Features: Kitchen (Pantry-Closet, Updated Kitchen), Flooring (Ceramic Tile)
- Level: Main
- Area: 120 Square Feet
- Dimensions: 12X10
Laundry
- Features: Flooring (Ceramic Tile)
- Level: Basement
- Area: 126 Square Feet
- Dimensions: 14X9
Living room
- Features: Flooring (Hardwood), Window Treatments (Blinds)
- Level: Main
- Area: 221 Square Feet
- Dimensions: 17X13
Storage
- Features: Flooring (Other)
- Level: Basement
- Area: 841 Square Feet
- Dimensions: 29X29
Heating
- Natural Gas, Forced Air
Cooling
- Central Air
Appliances
- Included: Range, Microwave, Dishwasher, Refrigerator, Washer, Dryer, Stainless Steel Appliance(s)
- Laundry: In Unit, Sink
Features
- 1st Floor Bedroom, 1st Floor Full Bath, Open Floorplan, Pantry
- Flooring: Hardwood
- Doors: French Doors, Storm Door(s), 6 Panel Door(s)
- Basement: Partially Finished,Full
- Attic: Unfinished
- Number of fireplaces: 1
- Fireplace features: Decorative, Living Room
Interior area
- Total structure area: 1,640
- Total interior livable area: 820 sqft
- Finished area below ground: 158
Property
Parking
- Total spaces: 1.5
- Parking features: Asphalt, Garage Door Opener, On Site, Garage Owned, Detached, Garage
- Garage spaces: 1.5
- Has uncovered spaces: Yes
Accessibility
- Accessibility features: No Disability Access
Features
- Stories: 1
- Patio & porch: Patio
- Fencing: Fenced
Lot
- Size: 8,398 sqft
- Dimensions: 52.5 x 160
- Features: Mature Trees
Details
- Parcel number: 29323020060000
- Special conditions: None
- Other equipment: Ceiling Fan(s)
Construction
Type & style
- Home type: SingleFamily
- Architectural style: Cottage
- Property subtype: Single Family Residence
Materials
- Vinyl Siding
- Roof: Asphalt
Condition
- New construction: No
- Year built: 1942
Details
- Builder model: Cottage
Utilities & green energy
- Electric: Circuit Breakers, 100 Amp Service
- Sewer: Public Sewer
- Water: Lake Michigan, Public
Community & neighborhood
Security
- Security features: Carbon Monoxide Detector(s)
Community
- Community features: Park, Curbs, Sidewalks, Street Lights, Street Paved
Location
- Region: Homewood
HOA & financial
HOA
- Services included: None
Other
Other facts
- Listing terms: Conventional
- Ownership: Fee Simple
Price history
| Date | Event | Price |
|---|---|---|
| 9/29/2025 | Sold | $232,700$284/sqft |
Source: | ||
| 8/22/2025 | Contingent | $232,700$284/sqft |
Source: | ||
| 8/15/2025 | Listed for sale | $232,700+25.6%$284/sqft |
Source: | ||
| 4/21/2022 | Sold | $185,300+3%$226/sqft |
Source: | ||
| 3/19/2022 | Contingent | $179,900$219/sqft |
Source: | ||
Public tax history
| Year | Property taxes | Tax assessment |
|---|---|---|
| 2023 | $7,285 +99.7% | $17,000 +66.4% |
| 2022 | $3,647 +5.8% | $10,219 |
| 2021 | $3,446 0% | $10,219 |
Find assessor info on the county website
Neighborhood: 60430
Nearby schools
GreatSchools rating
- NAWillow SchoolGrades: PK-2Distance: 0.7 mi
- 7/10James Hart SchoolGrades: 6-8Distance: 0.7 mi
- 7/10Homewood-Flossmoor High SchoolGrades: 9-12Distance: 2.2 mi
Schools provided by the listing agent
- Elementary: Willow School
- Middle: James Hart School
- High: Homewood-Flossmoor High School
- District: 153
Source: MRED as distributed by MLS GRID. This data may not be complete. We recommend contacting the local school district to confirm school assignments for this home.
Get a cash offer in 3 minutes
Find out how much your home could sell for in as little as 3 minutes with a no-obligation cash offer.
Estimated market value$233,600
Get a cash offer in 3 minutes
Find out how much your home could sell for in as little as 3 minutes with a no-obligation cash offer.
Estimated market value
$233,600
