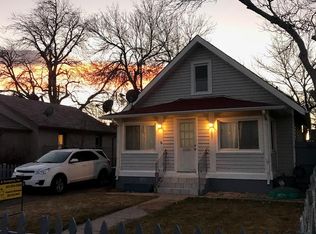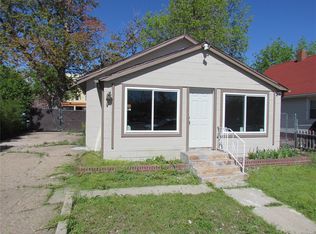Sold for $405,000 on 04/05/24
$405,000
1533 Geneva Street, Aurora, CO 80010
3beds
1,080sqft
Single Family Residence
Built in 1926
4,826 Square Feet Lot
$387,700 Zestimate®
$375/sqft
$2,045 Estimated rent
Home value
$387,700
$368,000 - $407,000
$2,045/mo
Zestimate® history
Loading...
Owner options
Explore your selling options
What's special
Step into this charming and historic 3-bedroom, 1-bathroom home in Aurora, where a delightful blend of old-world charm and modern comforts awaits you. This recently remodeled home features NEW VINYL PLANK flooring throughout the main floor, as well as ALL FRESH INTERIOR PAINT, NEW DOORS/HARDWARE/BASEBOARDS and NEW CEILING FANS creating a warm and inviting atmosphere. Relax on the front or back porch and soak yourself in Colorado's breathtaking weather. The raised flower bed offers a perfect spot for cultivating your favorite vegetables, bringing a touch of nature to your doorstep. Privacy and serenity define the fully fenced yard, including the front yard with its landscaped features and gated driveway, making it an ideal playground for children and pets. This home boasts a NEW ROOF, NEW SIDING, NEW EXTERIOR PAINT, NEW ELECTRICAL PANEL, NEW FURNACE, NEW PLUMBING and ELECTRICAL FIXTURES, NEW FRONT DOOR and several NEW WINDOWS ensuring both durability and efficiency for years to come. Nestled in Aurora, this home combines convenience with charm. Stanley Marketplace is just a short 5-minute drive away, while the Denver Zoo, Lowry Dog Park, and Common Ground Golf Course are almost just as close by, offering a range of recreational activities for everyone to enjoy. Don't let this remarkable opportunity slip away—make this historic gem your own!
Zillow last checked: 8 hours ago
Listing updated: October 01, 2024 at 10:58am
Listed by:
Monica Bogue 720-449-2250 monica@coloradohomerealty.com,
Colorado Home Realty
Bought with:
Danelle Vanderwaal
PCS Alliance Realty LLC
Source: REcolorado,MLS#: 1724796
Facts & features
Interior
Bedrooms & bathrooms
- Bedrooms: 3
- Bathrooms: 1
- Full bathrooms: 1
- Main level bathrooms: 1
- Main level bedrooms: 2
Primary bedroom
- Description: Larger Back Bedroom With New Flooring, Paint And Ceiling Fan
- Level: Main
- Area: 100 Square Feet
- Dimensions: 10 x 10
Bedroom
- Description: Front Bedroom With New Flooring, Paint And Ceiling Fan
- Level: Main
- Area: 70 Square Feet
- Dimensions: 7 x 10
Bedroom
- Description: Perfect For A Guest Room Or Home Office
- Level: Basement
- Area: 176 Square Feet
- Dimensions: 11 x 16
Bathroom
- Description: Full Bathroom With Built-Ins
- Level: Main
- Area: 36 Square Feet
- Dimensions: 6 x 6
Kitchen
- Description: Eat In Kitchen With Plenty Of Cabinets And Counter Space With Kitchen Appliances
- Level: Main
- Area: 120 Square Feet
- Dimensions: 10 x 12
Laundry
- Description: Washer And Dryer Included
- Level: Basement
- Area: 156 Square Feet
- Dimensions: 12 x 13
Living room
- Description: Newly Added Vaulted Ceilings, Lvp Flooring, New Ceiling Fan And Built-Ins
- Level: Main
- Area: 135 Square Feet
- Dimensions: 9 x 15
Utility room
- Description: Good Space For Storage Or A Small Rec. Room, Plus Additional Storage Under Stairs
- Level: Basement
- Area: 200 Square Feet
- Dimensions: 10 x 20
Heating
- Forced Air
Cooling
- Has cooling: Yes
Appliances
- Included: Cooktop, Dishwasher, Disposal, Dryer, Microwave, Oven, Refrigerator, Washer
Features
- Built-in Features, Ceiling Fan(s), Eat-in Kitchen, Laminate Counters
- Flooring: Laminate
- Windows: Double Pane Windows
- Basement: Partial
Interior area
- Total structure area: 1,080
- Total interior livable area: 1,080 sqft
- Finished area above ground: 720
- Finished area below ground: 160
Property
Parking
- Total spaces: 1
- Details: Off Street Spaces: 1
Features
- Levels: One
- Stories: 1
- Patio & porch: Covered, Front Porch
- Exterior features: Garden, Private Yard, Rain Gutters
- Fencing: Full
Lot
- Size: 4,826 sqft
- Residential vegetation: Grassed
Details
- Parcel number: R0095657
- Special conditions: Standard
Construction
Type & style
- Home type: SingleFamily
- Architectural style: A-Frame
- Property subtype: Single Family Residence
Materials
- Frame, Wood Siding
- Roof: Composition
Condition
- Updated/Remodeled
- Year built: 1926
Utilities & green energy
- Electric: 220 Volts
- Sewer: Public Sewer
- Water: Public
- Utilities for property: Electricity Connected, Natural Gas Connected
Community & neighborhood
Location
- Region: Aurora
- Subdivision: Arts District
Other
Other facts
- Listing terms: Cash,Conventional,FHA,VA Loan
- Ownership: Individual
- Road surface type: Paved
Price history
| Date | Event | Price |
|---|---|---|
| 4/5/2024 | Sold | $405,000+1.3%$375/sqft |
Source: | ||
| 3/13/2024 | Pending sale | $400,000$370/sqft |
Source: | ||
| 2/27/2024 | Listed for sale | $400,000+34.2%$370/sqft |
Source: | ||
| 2/1/2024 | Listing removed | -- |
Source: Zillow Rentals | ||
| 1/20/2024 | Listed for rent | $2,150+7.6%$2/sqft |
Source: Zillow Rentals | ||
Public tax history
| Year | Property taxes | Tax assessment |
|---|---|---|
| 2025 | $2,256 -21.3% | $21,810 -13.6% |
| 2024 | $2,867 +30.1% | $25,230 |
| 2023 | $2,203 -4% | $25,230 +30.1% |
Find assessor info on the county website
Neighborhood: North Aurora
Nearby schools
GreatSchools rating
- 2/10Crawford Elementary SchoolGrades: PK-5Distance: 0.2 mi
- 2/10Aurora West College Preparatory AcademyGrades: 6-12Distance: 0.4 mi
- 4/10Aurora Central High SchoolGrades: PK-12Distance: 1.1 mi
Schools provided by the listing agent
- Elementary: Crawford
- Middle: Aurora West
- High: Aurora Central
- District: Adams-Arapahoe 28J
Source: REcolorado. This data may not be complete. We recommend contacting the local school district to confirm school assignments for this home.
Get a cash offer in 3 minutes
Find out how much your home could sell for in as little as 3 minutes with a no-obligation cash offer.
Estimated market value
$387,700
Get a cash offer in 3 minutes
Find out how much your home could sell for in as little as 3 minutes with a no-obligation cash offer.
Estimated market value
$387,700

