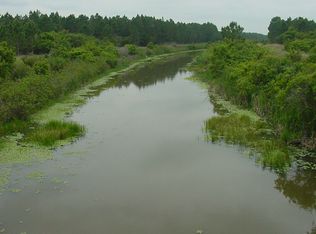Nestled on 1.2 acres this well cared for 3/2/2 solar heated pool home will not last long. Plenty of privacy and room for all your toys. This home has a very sought after great room floor plan. Kitchen accented with beautiful Corian counter tops and wood cabinets. Tiled floors through out excluding bedrooms. As you pass through sliders the back opens up to an awesome lanai and pool area including an outdoor kitchen w/ sink and small fridge for your favorite beverages. Brand new A/C unit as per seller. ALL THIS ON 1.2 ACRES in the middle of north port close to hospitals, restaurants, shops, golfing, and baseball(RAYS and BRAVES). Furniture is negotiable and lot across the street is available for purchase as well.
This property is off market, which means it's not currently listed for sale or rent on Zillow. This may be different from what's available on other websites or public sources.
