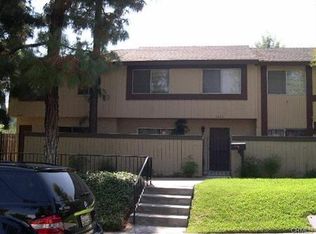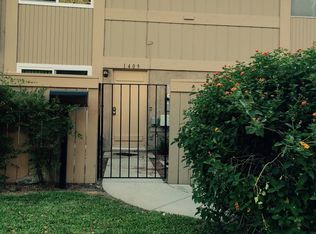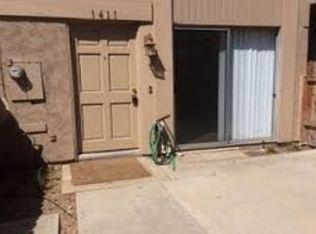Sold for $717,000 on 07/02/24
Listing Provided by:
Dora Wassef DRE #01323965 626-437-5979,
RE/MAX TOP PRODUCERS
Bought with: IRN REALTY
$717,000
1533 Kem Way, Walnut, CA 91789
4beds
1,484sqft
Condominium
Built in 1973
-- sqft lot
$696,400 Zestimate®
$483/sqft
$3,466 Estimated rent
Home value
$696,400
$627,000 - $773,000
$3,466/mo
Zestimate® history
Loading...
Owner options
Explore your selling options
What's special
Welcome to your renovated and cozy home located in desirable City of Walnut! Great curb appeal with manicured front and back patio that provide the perfect space for outdoor enjoyment and creates a welcoming first impression. The home boasts laminate flooring, BRAND NEW AC unit and HVAC system, stainless steel appliances, new recessed lighting in living rm, kitchen and dining rm, new ceiling fan in family rm, and new light fixtures. Painted with off white tones to brighten and enhance the natural light to bring joy and tranquility in the home. Spacious living rm with recessed lighting and light color laminate flooring, creating a warm and cozy atmosphere. Half bath downstairs for guest. The kitchen has been recently renovated with white cabinets, white quartz countertops, white subway tile backsplash and stainless-steel appliances. Laundry inside, with its own separate room next to the kitchen. Adjacent to the kitchen, you'll find a spacious family rm with sliding door which steps onto the back covered patio, where you can relax or entertain guests. Upstairs, master bedroom awaits, featuring white double sink vanity with quartz countertops, laminate flooring, tiled shower and matte black finishes adding a touch of elegance and sophistication to the space. Additionally, there are three more bedrooms, and a full bath upstairs. Garage has been redry walled and painted with plenty of storage space. Conveniently situated across from Mt. SAC College and just minutes from Cal Poly University. Centrally located near a variety of restaurants, markets, and shopping destinations. Quick access to the 60, 10, and 57 freeways simplifying commuting. Seller will be leaving Washer & Dryer and Fridge.
Zillow last checked: 8 hours ago
Listing updated: July 08, 2024 at 09:09am
Listing Provided by:
Dora Wassef DRE #01323965 626-437-5979,
RE/MAX TOP PRODUCERS
Bought with:
Wan-I Wu, DRE #02085073
IRN REALTY
Source: CRMLS,MLS#: CV24028449 Originating MLS: California Regional MLS
Originating MLS: California Regional MLS
Facts & features
Interior
Bedrooms & bathrooms
- Bedrooms: 4
- Bathrooms: 3
- Full bathrooms: 2
- 1/2 bathrooms: 1
- Main level bathrooms: 1
Heating
- Central
Cooling
- Central Air
Appliances
- Included: Electric Oven, Electric Range, Microwave, Refrigerator, Range Hood
- Laundry: Inside, Laundry Room
Features
- Ceiling Fan(s), Separate/Formal Dining Room, Open Floorplan, Quartz Counters, Recessed Lighting, All Bedrooms Up, Primary Suite
- Flooring: Laminate, Tile, Vinyl
- Doors: Sliding Doors
- Windows: Double Pane Windows, Drapes
- Has fireplace: No
- Fireplace features: None
- Common walls with other units/homes: 1 Common Wall,End Unit,No One Above,No One Below
Interior area
- Total interior livable area: 1,484 sqft
Property
Parking
- Total spaces: 2
- Parking features: Garage, On Street
- Garage spaces: 2
Features
- Levels: Two
- Stories: 2
- Entry location: Bottom Level
- Patio & porch: Brick, Concrete, Covered, Patio
- Pool features: None
- Spa features: None
- Fencing: Block,Excellent Condition,Wrought Iron
- Has view: Yes
- View description: Mountain(s), Neighborhood
Lot
- Size: 3.09 Acres
- Dimensions: 3,086
- Features: Back Yard
Details
- Parcel number: 8712022070
- Zoning: WAR3*
- Special conditions: Standard
Construction
Type & style
- Home type: Condo
- Property subtype: Condominium
- Attached to another structure: Yes
Materials
- Stucco
- Roof: Shingle
Condition
- Updated/Remodeled
- New construction: No
- Year built: 1973
Utilities & green energy
- Sewer: Public Sewer
- Water: Public
- Utilities for property: Cable Available, Electricity Connected, Phone Available, Sewer Connected, Water Connected
Community & neighborhood
Security
- Security features: Smoke Detector(s)
Community
- Community features: Street Lights, Sidewalks
Location
- Region: Walnut
HOA & financial
HOA
- Has HOA: Yes
- HOA fee: $260 monthly
- Amenities included: Maintenance Grounds, Insurance, Trash
- Association name: Village Tree
- Association phone: 626-967-7921
Other
Other facts
- Listing terms: Cash,Cash to New Loan,Conventional,VA Loan
- Road surface type: Paved
Price history
| Date | Event | Price |
|---|---|---|
| 7/2/2024 | Sold | $717,000-0.4%$483/sqft |
Source: | ||
| 6/6/2024 | Contingent | $719,888$485/sqft |
Source: | ||
| 4/5/2024 | Listed for sale | $719,888+43.7%$485/sqft |
Source: | ||
| 11/7/2019 | Sold | $501,000-5.5%$338/sqft |
Source: | ||
| 9/17/2019 | Pending sale | $530,000$357/sqft |
Source: CALIFORNIA REAL ESTATE RESOURCES, INC #CV19148469 | ||
Public tax history
| Year | Property taxes | Tax assessment |
|---|---|---|
| 2025 | $9,043 +36.3% | $717,000 +33.5% |
| 2024 | $6,636 +2.5% | $537,168 +2% |
| 2023 | $6,473 +2.1% | $526,636 +2% |
Find assessor info on the county website
Neighborhood: 91789
Nearby schools
GreatSchools rating
- 7/10Collegewood Elementary SchoolGrades: K-5Distance: 0.2 mi
- 8/10Suzanne Middle SchoolGrades: 6-8Distance: 1.6 mi
- 10/10Walnut High SchoolGrades: 9-12Distance: 1.8 mi
Schools provided by the listing agent
- Elementary: Collegewood
- Middle: Suzanne
- High: Walnut
Source: CRMLS. This data may not be complete. We recommend contacting the local school district to confirm school assignments for this home.
Get a cash offer in 3 minutes
Find out how much your home could sell for in as little as 3 minutes with a no-obligation cash offer.
Estimated market value
$696,400
Get a cash offer in 3 minutes
Find out how much your home could sell for in as little as 3 minutes with a no-obligation cash offer.
Estimated market value
$696,400


