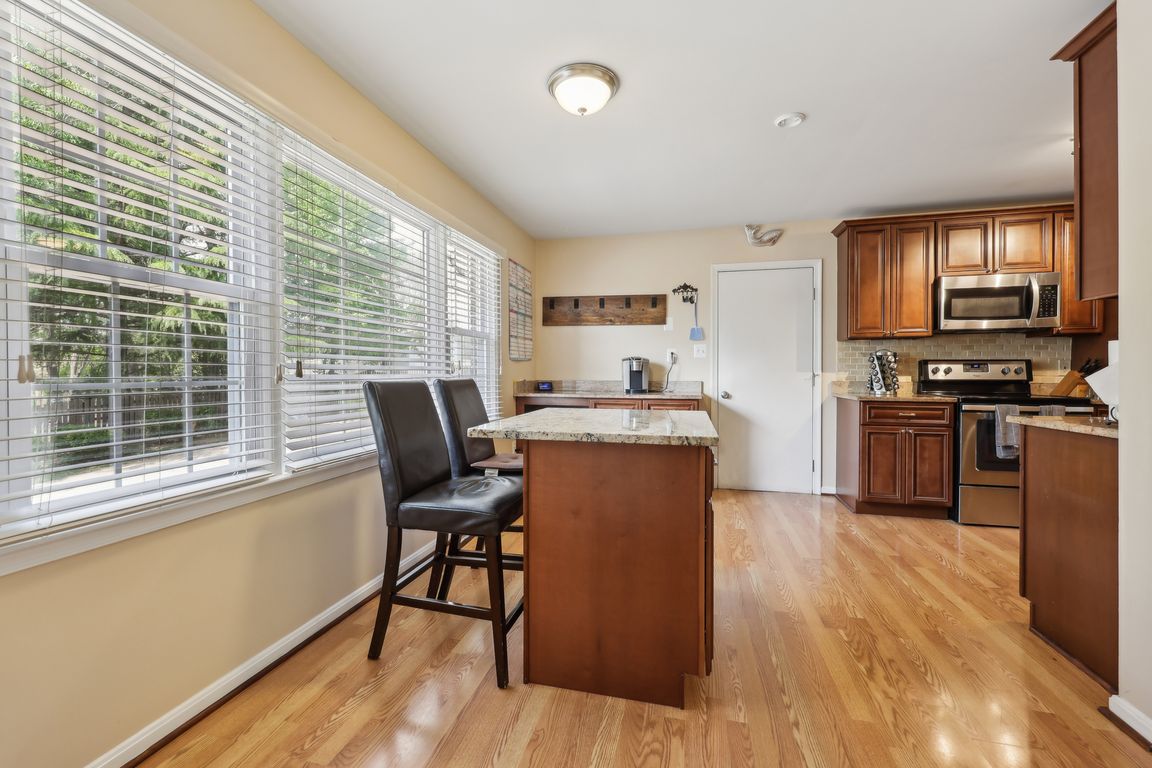
Under contractPrice cut: $30K (5/31)
$780,000
4beds
2,514sqft
1533 Malvern Hill Pl, Herndon, VA 20170
4beds
2,514sqft
Single family residence
Built in 1977
10,734 sqft
2 Attached garage spaces
$310 price/sqft
What's special
Cozy fireplaceSkylit sunroomBeautifully landscaped yardUpgraded countertopsMeticulously designed patioHardwood floorsCrown molding
Huge Price Improvement, making this beautiful home more affordable! Welcome to 1533 Malvern Hill Pl, a beautifully maintained 4-bedroom, 3-bathroom, split-level home nestled in the desirable Stuart Ridge neighborhood of Herndon, VA. This spacious 2,579 sq ft residence offers a blend of comfort and modern upgrades, all situated on a ...
- 120 days
- on Zillow |
- 106 |
- 1 |
Source: Bright MLS,MLS#: VAFX2236760
Travel times
Exterior
Foyer
Kitchen
Living Room
Dining Room
Sunroom
Primary Bedroom
Primary Bathroom
Bedroom 2
Bedroom 3
Bedroom 4
Main Bathroom
Basement (Finished)
Lower Level Bedroom 5
Lower Level Bathroom
Patio
Exterior
Outdoor
Zillow last checked: 7 hours ago
Listing updated: August 14, 2025 at 12:10pm
Listed by:
Dany Jones 617-407-8478,
Samson Properties
Source: Bright MLS,MLS#: VAFX2236760
Facts & features
Interior
Bedrooms & bathrooms
- Bedrooms: 4
- Bathrooms: 3
- Full bathrooms: 3
Rooms
- Room types: Living Room, Dining Room, Primary Bedroom, Bedroom 2, Bedroom 3, Bedroom 4, Kitchen, Family Room, Sun/Florida Room, Office, Bathroom 2, Bathroom 3, Primary Bathroom
Primary bedroom
- Features: Cathedral/Vaulted Ceiling, Ceiling Fan(s), Flooring - HardWood, Primary Bedroom - Sitting Area, Walk-In Closet(s)
- Level: Upper
Bedroom 2
- Features: Flooring - HardWood
- Level: Upper
Bedroom 3
- Features: Flooring - HardWood
- Level: Upper
Bedroom 4
- Features: Flooring - Carpet
- Level: Upper
Primary bathroom
- Features: Double Sink, Flooring - Tile/Brick, Hot Tub/Spa
- Level: Upper
Bathroom 2
- Features: Flooring - Tile/Brick
- Level: Upper
Bathroom 3
- Features: Flooring - Tile/Brick
- Level: Lower
Dining room
- Features: Flooring - HardWood, Living/Dining Room Combo
- Level: Main
Family room
- Features: Fireplace - Gas, Flooring - HardWood
- Level: Lower
Kitchen
- Features: Dining Area, Granite Counters, Eat-in Kitchen, Kitchen Island, Pantry, Flooring - Laminated
- Level: Main
Living room
- Level: Main
Office
- Level: Lower
Other
- Features: Skylight(s), Flooring - HardWood
- Level: Main
Heating
- Heat Pump, Electric
Cooling
- Central Air, Ceiling Fan(s), Electric
Appliances
- Included: Microwave, Dishwasher, Disposal, Dryer, Extra Refrigerator/Freezer, Oven/Range - Electric, Refrigerator, Stainless Steel Appliance(s), Washer, Water Heater, Electric Water Heater
- Laundry: Lower Level
Features
- Breakfast Area, Ceiling Fan(s), Combination Dining/Living, Open Floorplan, Primary Bath(s), Pantry, Walk-In Closet(s), Upgraded Countertops, Store/Office, Dry Wall
- Flooring: Hardwood, Tile/Brick, Laminate, Carpet, Wood
- Windows: Skylight(s)
- Basement: Full,Finished,Side Entrance,Interior Entry
- Number of fireplaces: 1
- Fireplace features: Gas/Propane, Brick
Interior area
- Total structure area: 2,514
- Total interior livable area: 2,514 sqft
- Finished area above ground: 1,914
- Finished area below ground: 600
Video & virtual tour
Property
Parking
- Total spaces: 2
- Parking features: Garage Faces Front, Garage Door Opener, Inside Entrance, Driveway, Paved, Attached
- Attached garage spaces: 2
- Has uncovered spaces: Yes
Accessibility
- Accessibility features: 2+ Access Exits, Accessible Entrance
Features
- Levels: Multi/Split,Three
- Stories: 3
- Patio & porch: Patio
- Exterior features: Stone Retaining Walls, Sidewalks
- Pool features: None
- Has spa: Yes
- Spa features: Bath
Lot
- Size: 10,734 Square Feet
Details
- Additional structures: Above Grade, Below Grade
- Parcel number: 0113 03 0094
- Zoning: 131
- Special conditions: Standard
Construction
Type & style
- Home type: SingleFamily
- Property subtype: Single Family Residence
Materials
- Aluminum Siding
- Foundation: Brick/Mortar
- Roof: Asphalt
Condition
- New construction: No
- Year built: 1977
Utilities & green energy
- Sewer: Public Sewer
- Water: Public
- Utilities for property: Propane
Community & HOA
Community
- Subdivision: Stuart Ridge
HOA
- Has HOA: No
Location
- Region: Herndon
Financial & listing details
- Price per square foot: $310/sqft
- Tax assessed value: $778,890
- Annual tax amount: $9,023
- Date on market: 4/30/2025
- Listing agreement: Exclusive Right To Sell
- Listing terms: FHA,Cash,VA Loan,Conventional,Assumable
- Ownership: Fee Simple