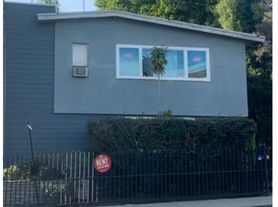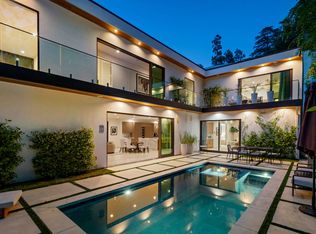A Hollywood Hills Masterpiece with Unrivaled Views and Unmatched Luxury. Designed by Irving Philips, this architectural gem is perched on a private cul-de-sac above the iconic Chateau Marmont, offering sweeping vistas from Downtown LA to the Pacific Ocean. Seamlessly blending modern design with the natural beauty of its surroundings, this residence epitomizes California indoor-outdoor living with retractable doors, expansive terraces, and a stunning infinity-edge pool, where stunningsunsets are yours every evening from arguably the best seat in the Hills.The main level features an open-concept layout, ideal for entertaining, with a sleek outdoor kitchen,meticulously landscaped grounds, and a waterfall focal point. Upstairs, the luxurious primary suite occupies the entire top floor, complete with a captivating private balcony,spa-like bathroom, and panoramic views that redefine tranquility. Two additional en-suite bedrooms provide privacy and comfort for family or guests. State-of-the-art amenities include an iPad-controlled Smart Home system, Nest climate control, and comprehensive security. Designed for relaxation and entertainment, this property embodies Hollywood Hills glamour with every conceivable amenity at your fingertips.
Copyright The MLS. All rights reserved. Information is deemed reliable but not guaranteed.
House for rent
$25,000/mo
1533 Marlay Dr, West Hollywood, CA 90069
3beds
3,595sqft
Price may not include required fees and charges.
Singlefamily
Available now
-- Pets
Central air
In unit laundry
3 Parking spaces parking
Central, fireplace
What's special
Captivating private balconySpa-like bathroomPrivate cul-de-sacOpen-concept layoutLuxurious primary suiteStunning infinity-edge poolSweeping vistas
- 15 days |
- -- |
- -- |
Travel times
Looking to buy when your lease ends?
Consider a first-time homebuyer savings account designed to grow your down payment with up to a 6% match & a competitive APY.
Facts & features
Interior
Bedrooms & bathrooms
- Bedrooms: 3
- Bathrooms: 4
- Full bathrooms: 4
Rooms
- Room types: Dining Room, Family Room, Office, Walk In Closet
Heating
- Central, Fireplace
Cooling
- Central Air
Appliances
- Included: Dishwasher, Disposal, Dryer, Freezer, Microwave, Oven, Range Oven, Refrigerator, Washer
- Laundry: In Unit, Laundry Closet
Features
- Breakfast Area, Eat-in Kitchen, Recessed Lighting, Turnkey, View, Walk-In Closet(s)
- Flooring: Hardwood, Tile
- Has fireplace: Yes
- Furnished: Yes
Interior area
- Total interior livable area: 3,595 sqft
Property
Parking
- Total spaces: 3
- Parking features: Covered
- Details: Contact manager
Features
- Stories: 2
- Exterior features: Contact manager
- Has private pool: Yes
- Has view: Yes
- View description: City View
Details
- Parcel number: 5556031008
Construction
Type & style
- Home type: SingleFamily
- Architectural style: Modern
- Property subtype: SingleFamily
Condition
- Year built: 1956
Community & HOA
HOA
- Amenities included: Pool
Location
- Region: West Hollywood
Financial & listing details
- Lease term: 1+Year
Price history
| Date | Event | Price |
|---|---|---|
| 10/21/2025 | Listed for rent | $25,000-12.6%$7/sqft |
Source: | ||
| 5/12/2025 | Listing removed | $28,600$8/sqft |
Source: | ||
| 1/23/2025 | Listed for rent | $28,600-4.7%$8/sqft |
Source: | ||
| 1/13/2025 | Listing removed | $30,000$8/sqft |
Source: | ||
| 1/9/2025 | Price change | $30,000+15.4%$8/sqft |
Source: | ||

