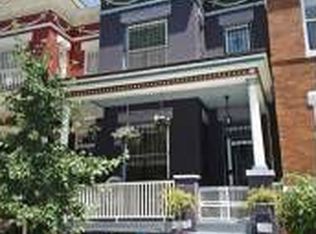Sold for $995,000 on 05/06/24
$995,000
1533 Monroe St NW, Washington, DC 20010
4beds
2,366sqft
Townhouse
Built in 1908
1,469 Square Feet Lot
$1,000,400 Zestimate®
$421/sqft
$6,124 Estimated rent
Home value
$1,000,400
$930,000 - $1.08M
$6,124/mo
Zestimate® history
Loading...
Owner options
Explore your selling options
What's special
Nestled within historic and vibrant Mt. Pleasant/Columbia Heights, this stunning row house sits on Monroe St., renowned as one of the prettiest streets in the area. Just one block to 14th St., where you will be in the heart of everything, including an eclectic mix of restaurants, entertainment venues, grocers, farmers market, and major retail stores. Nearby, enjoy the European inspired two-level Meridian Hill Park and all the beautiful embassies along 16th St. No need for a car with a Walk-Score of 97, and with the Metro and major bus routes just steps away. Inside the home, experience the timeless beauty of its Victorian architecture, with intricate detailing, classic mantels, built-ins, gleaming hardwood floors, and millwork. This light-filled home offers nearly 2,500 square feet of modern living space inside and has recently been refreshed from top to bottom. The gourmet kitchen features new quartz counters, hardwood floor, stove, and beautiful cabinets with extensive storage. The back deck and upper balcony provide a place to relax and enjoy the outdoors. The finished basement with a full bathroom, a 2nd kitchen, and a den/4th bedroom could be the perfect in-law or nanny suite, or an extra space to hang out. This property could be the ideal investment opportunity or someone's dream home for those seeking versatility and a prime location. Ask about the community lending program with a special interest rate offered by Prosperity Mortgage, subject to qualification and availability.
Zillow last checked: 8 hours ago
Listing updated: May 06, 2024 at 11:41am
Listed by:
Betsy Rutkowski 703-229-3368,
Long & Foster Real Estate, Inc.,
Co-Listing Agent: Michael A Rutkowski 703-539-9854,
Long & Foster Real Estate, Inc.
Bought with:
Bahar Dowlatshahi
Samson Properties
Nez Hakimi, 0225269059
Samson Properties
Source: Bright MLS,MLS#: DCDC2127754
Facts & features
Interior
Bedrooms & bathrooms
- Bedrooms: 4
- Bathrooms: 3
- Full bathrooms: 3
- Main level bathrooms: 1
Basement
- Area: 830
Heating
- Hot Water, Radiator, Natural Gas
Cooling
- Window Unit(s), Ceiling Fan(s), Electric
Appliances
- Included: Disposal, Dishwasher, Dryer, Oven/Range - Gas, Refrigerator, Washer, Microwave, Gas Water Heater
Features
- Built-in Features, 2nd Kitchen, Ceiling Fan(s), Upgraded Countertops, Primary Bedroom - Bay Front
- Flooring: Hardwood, Carpet, Ceramic Tile, Wood
- Windows: Skylight(s)
- Basement: English,Finished,Exterior Entry,Interior Entry
- Has fireplace: No
Interior area
- Total structure area: 2,490
- Total interior livable area: 2,366 sqft
- Finished area above ground: 1,660
- Finished area below ground: 706
Property
Parking
- Parking features: On Street
- Has uncovered spaces: Yes
Accessibility
- Accessibility features: None
Features
- Levels: Three
- Stories: 3
- Patio & porch: Deck
- Exterior features: Balcony
- Pool features: None
Lot
- Size: 1,469 sqft
- Features: Urban Land-Sassafras-Chillum
Details
- Additional structures: Above Grade, Below Grade
- Parcel number: 2677//0653
- Zoning: RES
- Special conditions: Standard
Construction
Type & style
- Home type: Townhouse
- Architectural style: Victorian
- Property subtype: Townhouse
Materials
- Brick
- Foundation: Brick/Mortar
Condition
- Excellent
- New construction: No
- Year built: 1908
Utilities & green energy
- Sewer: Public Sewer
- Water: Public
Community & neighborhood
Location
- Region: Washington
- Subdivision: Mount Pleasant
Other
Other facts
- Listing agreement: Exclusive Agency
- Ownership: Fee Simple
Price history
| Date | Event | Price |
|---|---|---|
| 5/6/2024 | Sold | $995,000$421/sqft |
Source: | ||
| 3/26/2024 | Contingent | $995,000$421/sqft |
Source: | ||
| 3/21/2024 | Listed for sale | $995,000+243.1%$421/sqft |
Source: | ||
| 7/28/2000 | Sold | $290,000+123.1%$123/sqft |
Source: Public Record | ||
| 3/29/1995 | Sold | $130,000$55/sqft |
Source: Public Record | ||
Public tax history
| Year | Property taxes | Tax assessment |
|---|---|---|
| 2025 | $7,295 +1.2% | $858,220 +1.2% |
| 2024 | $7,211 +2.2% | $848,330 +2.2% |
| 2023 | $7,054 +5% | $829,850 +5% |
Find assessor info on the county website
Neighborhood: Columbia Heights
Nearby schools
GreatSchools rating
- 6/10Tubman Elementary SchoolGrades: PK-5Distance: 0.4 mi
- 6/10Columbia Heights Education CampusGrades: 6-12Distance: 0.2 mi
- 2/10Cardozo Education CampusGrades: 6-12Distance: 0.8 mi
Schools provided by the listing agent
- Elementary: Tubman
- Middle: Columbia Heights Education Campus
- High: Cardozo
- District: District Of Columbia Public Schools
Source: Bright MLS. This data may not be complete. We recommend contacting the local school district to confirm school assignments for this home.

Get pre-qualified for a loan
At Zillow Home Loans, we can pre-qualify you in as little as 5 minutes with no impact to your credit score.An equal housing lender. NMLS #10287.
Sell for more on Zillow
Get a free Zillow Showcase℠ listing and you could sell for .
$1,000,400
2% more+ $20,008
With Zillow Showcase(estimated)
$1,020,408