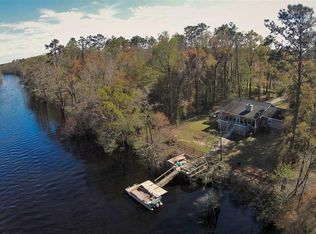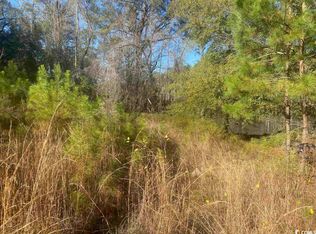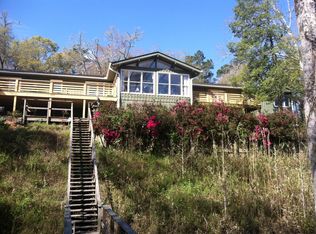Sold for $755,000
$755,000
1533 Murrells Landing Rd., Conway, SC 29526
3beds
3,158sqft
Single Family Residence
Built in 2001
0.7 Acres Lot
$757,600 Zestimate®
$239/sqft
$2,899 Estimated rent
Home value
$757,600
$712,000 - $803,000
$2,899/mo
Zestimate® history
Loading...
Owner options
Explore your selling options
What's special
Waterfront Retreat with No HOA!! Welcome to 1533 Murrells Landing Dr. A spacious 3-Bedroom 4-Bathroom riverfront home nestled on .70 acres along the Waccamaw River. This Beautifully updated property offers over 3,100 Heated Sq feet of versitile living space designed for comfort, enertaining, and enjoying life on the water. The Heart of the home features a Brand-new kitchen with custom cabinetry, sleek countertops, and modern appliances, opening into the main living area for easy enertaining. This property boasts custom detailed trim-work and Built-ins and 3 Gas Fireplaces throughout. Enjoy year round relaxation in the carolina room, Oversized lowcountry porches or unwind in the Flex space perfect for a Home office, playroom or guest space. Downstairs you will find the Massive tandem garage with offering ample space for vehicles, boats or your workshop needs. Outside take in peaceful views of the Waccamaw from your private courtyard featuring a Brick fireplce and built in grill. And with direct river frontage, you can enjoy Kyaking, fishing, boating or an afternoon swim. This one of a kind property is you chance to enjoy river living just minutes from the Historic Downtown Conway.
Zillow last checked: 8 hours ago
Listing updated: September 06, 2025 at 02:04pm
Listed by:
Archie Sanders 843-685-2496,
The Beverly Group,
Archie Sanders 843-685-2496,
The Beverly Group
Bought with:
Larry B Bryant, 119882
Elliott Commercial Real Estate
Source: CCAR,MLS#: 2512267 Originating MLS: Coastal Carolinas Association of Realtors
Originating MLS: Coastal Carolinas Association of Realtors
Facts & features
Interior
Bedrooms & bathrooms
- Bedrooms: 3
- Bathrooms: 4
- Full bathrooms: 4
Dining room
- Features: Separate/Formal Dining Room
Kitchen
- Features: Breakfast Bar, Kitchen Exhaust Fan, Pantry, Stainless Steel Appliances, Solid Surface Counters
Living room
- Features: Ceiling Fan(s), Fireplace
Other
- Features: Entrance Foyer, Game Room, In-Law Floorplan, Library, Loft, Other, Utility Room
Heating
- Central, Electric
Cooling
- Central Air
Appliances
- Included: Cooktop, Double Oven, Dishwasher, Microwave, Range, Refrigerator, Range Hood
- Laundry: Washer Hookup
Features
- Fireplace, Split Bedrooms, Workshop, Breakfast Bar, Entrance Foyer, In-Law Floorplan, Loft, Stainless Steel Appliances, Solid Surface Counters
- Flooring: Carpet, Luxury Vinyl, Luxury VinylPlank, Tile, Wood
- Doors: Insulated Doors
- Has fireplace: Yes
Interior area
- Total structure area: 4,800
- Total interior livable area: 3,158 sqft
Property
Parking
- Total spaces: 10
- Parking features: Attached, Two Car Garage, Boat, Garage, Garage Door Opener, RV Access/Parking
- Attached garage spaces: 2
Features
- Levels: Three Or More
- Stories: 3
- Patio & porch: Rear Porch, Deck, Front Porch, Patio, Porch, Screened
- Exterior features: Deck, Fence, Sprinkler/Irrigation, Outdoor Kitchen, Porch, Patio
- Has view: Yes
- View description: River
- Has water view: Yes
- Water view: River
- Waterfront features: River Front, River Access
- Frontage type: River
Lot
- Size: 0.70 Acres
- Features: Flood Zone, Rectangular, Rectangular Lot
Details
- Additional parcels included: ,
- Parcel number: 36503020005
- Zoning: SF40
- Special conditions: None
Construction
Type & style
- Home type: SingleFamily
- Property subtype: Single Family Residence
Materials
- Stucco, Vinyl Siding, Wood Frame
- Foundation: Brick/Mortar, Raised
Condition
- Resale
- Year built: 2001
Utilities & green energy
- Sewer: Septic Tank
- Water: Public
- Utilities for property: Cable Available, Electricity Available, Phone Available, Septic Available, Water Available
Green energy
- Energy efficient items: Doors, Windows
Community & neighborhood
Security
- Security features: Security System, Smoke Detector(s)
Location
- Region: Conway
- Subdivision: Not within a Subdivision
HOA & financial
HOA
- Has HOA: No
Other
Other facts
- Listing terms: Cash,Conventional,FHA,VA Loan
Price history
| Date | Event | Price |
|---|---|---|
| 9/5/2025 | Sold | $755,000-5.6%$239/sqft |
Source: | ||
| 7/22/2025 | Contingent | $799,990$253/sqft |
Source: | ||
| 5/15/2025 | Listed for sale | $799,990+75.8%$253/sqft |
Source: | ||
| 11/1/2017 | Sold | $455,000+727.3%$144/sqft |
Source: Public Record Report a problem | ||
| 5/18/2000 | Sold | $55,000$17/sqft |
Source: Public Record Report a problem | ||
Public tax history
| Year | Property taxes | Tax assessment |
|---|---|---|
| 2024 | $1,827 +7.3% | $472,719 +15% |
| 2023 | $1,702 +3.5% | $411,060 |
| 2022 | $1,645 | $411,060 |
Find assessor info on the county website
Neighborhood: 29526
Nearby schools
GreatSchools rating
- 4/10Waccamaw Elementary SchoolGrades: PK-5Distance: 4.1 mi
- 7/10Black Water Middle SchoolGrades: 6-8Distance: 2.2 mi
- 7/10Carolina Forest High SchoolGrades: 9-12Distance: 3.8 mi
Schools provided by the listing agent
- Elementary: Waccamaw Elementary School
- Middle: Black Water Middle School
- High: Carolina Forest High School
Source: CCAR. This data may not be complete. We recommend contacting the local school district to confirm school assignments for this home.
Get pre-qualified for a loan
At Zillow Home Loans, we can pre-qualify you in as little as 5 minutes with no impact to your credit score.An equal housing lender. NMLS #10287.
Sell for more on Zillow
Get a Zillow Showcase℠ listing at no additional cost and you could sell for .
$757,600
2% more+$15,152
With Zillow Showcase(estimated)$772,752


