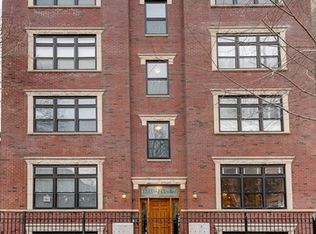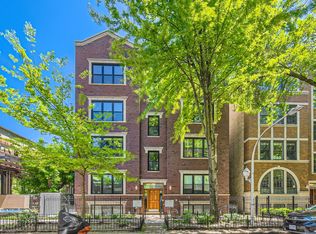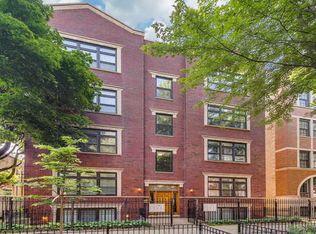Closed
$610,500
1533 N Cleveland Ave APT 4S, Chicago, IL 60610
2beds
1,650sqft
Condominium, Single Family Residence
Built in 2005
-- sqft lot
$619,400 Zestimate®
$370/sqft
$4,319 Estimated rent
Home value
$619,400
$557,000 - $688,000
$4,319/mo
Zestimate® history
Loading...
Owner options
Explore your selling options
What's special
Stylish, Spacious, and Sun-Filled in the Heart of Old Town! Welcome to this beautifully updated 2-bedroom, 2-bath condo featuring an extra-wide 1,650 sq ft layout on the sought-after south side of the building-flooded with natural light all day long. Enjoy modern living with hardwood floors throughout, an open-concept living/dining area with floor-to-ceiling west-facing windows, a cozy fireplace, and access to a large private balcony. The renovated chef's kitchen (2021) is a showstopper with crisp white cabinetry, gleaming quartz countertops, a glass tile backsplash, a large island, and stainless steel appliances-perfect for cooking and entertaining. The primary suite is a true retreat, boasting two professionally organized walk-in closets and a luxurious en-suite bath with double sinks, a whirlpool tub, and a walk-in shower with a built-in bench. Other highlights include: Attached 1-car garage. Well-maintained building (brick sealed in 2022). Dedicated storage room in basement. All of this in an unbeatable location-just steps from Lincoln Park, the Zoo, Wells Street dining and nightlife, the Brown & Blue lines, and top-rated schools including Catherine Cook, LaSalle, Franklin, and the British School.
Zillow last checked: 8 hours ago
Listing updated: August 06, 2025 at 01:01am
Listing courtesy of:
Paul Mancini 630-230-0500,
@properties Christie's International Real Estate
Bought with:
Kate Gaffey
Fulton Grace Realty
Source: MRED as distributed by MLS GRID,MLS#: 12402449
Facts & features
Interior
Bedrooms & bathrooms
- Bedrooms: 2
- Bathrooms: 2
- Full bathrooms: 2
Primary bedroom
- Features: Flooring (Hardwood), Bathroom (Full)
- Level: Main
- Area: 240 Square Feet
- Dimensions: 15X16
Bedroom 2
- Features: Flooring (Hardwood)
- Level: Main
- Area: 144 Square Feet
- Dimensions: 12X12
Deck
- Features: Flooring (Other)
- Level: Main
- Area: 136 Square Feet
- Dimensions: 17X8
Dining room
- Features: Flooring (Hardwood)
- Level: Main
- Area: 216 Square Feet
- Dimensions: 12X18
Kitchen
- Features: Kitchen (Island), Flooring (Hardwood)
- Level: Main
- Area: 143 Square Feet
- Dimensions: 13X11
Laundry
- Level: Main
- Area: 24 Square Feet
- Dimensions: 6X4
Living room
- Features: Flooring (Hardwood)
- Level: Main
- Area: 256 Square Feet
- Dimensions: 16X16
Heating
- Natural Gas, Forced Air
Cooling
- Central Air
Appliances
- Included: Range, Microwave, Dishwasher, Refrigerator, Washer, Dryer, Disposal, Stainless Steel Appliance(s), Humidifier
- Laundry: Washer Hookup, In Unit
Features
- Storage
- Flooring: Hardwood
- Windows: Screens
- Basement: None
- Number of fireplaces: 1
- Fireplace features: Wood Burning, Gas Starter, Living Room
Interior area
- Total structure area: 0
- Total interior livable area: 1,650 sqft
Property
Parking
- Total spaces: 1
- Parking features: Garage Door Opener, On Site, Garage Owned, Attached, Garage
- Attached garage spaces: 1
- Has uncovered spaces: Yes
Accessibility
- Accessibility features: No Disability Access
Features
- Exterior features: Balcony
Details
- Parcel number: 17041100641008
- Special conditions: None
- Other equipment: TV-Cable, Intercom, Ceiling Fan(s), Sump Pump, Air Purifier, Air Exchanger
Construction
Type & style
- Home type: Condo
- Property subtype: Condominium, Single Family Residence
Materials
- Brick
Condition
- New construction: No
- Year built: 2005
- Major remodel year: 2018
Utilities & green energy
- Sewer: Public Sewer
- Water: Public
Community & neighborhood
Security
- Security features: Carbon Monoxide Detector(s)
Location
- Region: Chicago
HOA & financial
HOA
- Has HOA: Yes
- HOA fee: $218 monthly
- Amenities included: Storage
- Services included: Water, Parking, Insurance, Exterior Maintenance, Scavenger
Other
Other facts
- Listing terms: Conventional
- Ownership: Condo
Price history
| Date | Event | Price |
|---|---|---|
| 8/1/2025 | Sold | $610,500+6.2%$370/sqft |
Source: | ||
| 7/15/2025 | Pending sale | $575,000$348/sqft |
Source: | ||
| 7/1/2025 | Contingent | $575,000$348/sqft |
Source: | ||
| 6/24/2025 | Listed for sale | $575,000$348/sqft |
Source: | ||
| 6/24/2025 | Listing removed | $575,000$348/sqft |
Source: | ||
Public tax history
| Year | Property taxes | Tax assessment |
|---|---|---|
| 2023 | $9,428 +2.8% | $47,999 |
| 2022 | $9,169 +2.1% | $47,999 |
| 2021 | $8,982 +7% | $47,999 +17.7% |
Find assessor info on the county website
Neighborhood: Old Town
Nearby schools
GreatSchools rating
- 2/10Manierre Elementary SchoolGrades: PK-8Distance: 0.1 mi
- 8/10Lincoln Park High SchoolGrades: 9-12Distance: 0.6 mi
Schools provided by the listing agent
- High: Lincoln Park High School
- District: 299
Source: MRED as distributed by MLS GRID. This data may not be complete. We recommend contacting the local school district to confirm school assignments for this home.

Get pre-qualified for a loan
At Zillow Home Loans, we can pre-qualify you in as little as 5 minutes with no impact to your credit score.An equal housing lender. NMLS #10287.
Sell for more on Zillow
Get a free Zillow Showcase℠ listing and you could sell for .
$619,400
2% more+ $12,388
With Zillow Showcase(estimated)
$631,788

