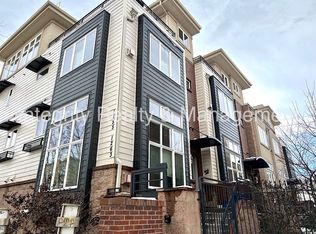Exquisite 5+ bedroom luxury home with an extensive list of upgrades & features
This Cory-Merrill Executive home features five bedrooms, four bathrooms and over 4,200 finished square feet. This home was completely redone (from the foundation walls) in 2019 and offers modern designer finishes throughout. The main floor features extensive hardwood flooring and a very open floor plan with high ceilings. The large family room features a modern gas fireplace and is wired for surround sound. The open chef's kitchen features solid surface granite countertops, with center island, tons of cabinets w/ tin backsplash and dedicated pantry. It also includes a full suite of stainless-steel appliances including gas range/oven and hood. The main floor also offers a dedicated office with built-in shelves and a main floor bedroom (or 2nd office) with attached full bathroom and walk-in closet.
The top floor provides 3 full bedrooms and 2 full bathrooms. The primary bathroom suite is highlighted with dual vanities, make-up area, a full shower and soaking tub. The primary suite also features two full walk in closets and a private west facing balcony to enjoy your morning coffee overlooking the beautiful backyard oasis. Two nicely sized top-floor bedrooms with shared (attached) bathroom suite.
The finished (950 sq ft) basement features a conforming bedroom (w/ egress window) with walk-in closet. The basement also offers a full bathroom, additional open/living room and dedicated laundry room with 2nd full refrigerator/freezer. Additional storage closet/spaces.
The backyard leaves nothing to be desired and offers a quiet/peaceful deck, stamped concrete patio with pergola, and gardening/planter boxes. It also features a hot tub and private dry sauna! There's also an oversized 2 car garage with bonus work room/area.
This home provides a great location in the Cory-Merrill community just off University Blvd. and I-25. This central location provides great access to Washington Park, Bonnie Brae and the University of Denver. It also provides easy access to transportation (including light rail & Bus lines) and ample retail/shopping and restaurants. Additionally, the location provides a short commute to several of Denver's work centers including downtown Denver, Cherry Creek or the Denver Tech Center.
Here are some additional reasons you'll want to call this home:
Dual zone Central heat & Central A/C along
Washer & Dryer provided
Front & Rear sprinkler/irrigation system
9-month lease minimum. Standard 1 month security deposit. Pets (2 max) conditional with owner approval & $250 refundable security deposit (per pet). No smoking. This property is available for an Immediate lease start. All applicants will be subject to a $35 application fee per family as well as a $32 credit, eviction & criminal background check per person. Minimum requirements: credit score 670+ and gross combined household income 2x the rent. Contact the Saint Property Management Team at RE/MAX Leaders (Cecile) to schedule a showing. All showings scheduled by appointment.
Denver Rental License: 2024-BFN-0028744
House for rent
$8,000/mo
1533 S Columbine St, Denver, CO 80210
5beds
4,394sqft
Price may not include required fees and charges.
Single family residence
Available now
Cats, dogs OK
Central air
In unit laundry
Attached garage parking
-- Heating
What's special
Wired for surround soundModern designer finishesHot tubEgress windowDedicated laundry roomPrivate west facing balconyBeautiful backyard oasis
- 1 day
- on Zillow |
- -- |
- -- |
Travel times
Looking to buy when your lease ends?
Consider a first-time homebuyer savings account designed to grow your down payment with up to a 6% match & 4.15% APY.
Facts & features
Interior
Bedrooms & bathrooms
- Bedrooms: 5
- Bathrooms: 4
- Full bathrooms: 4
Cooling
- Central Air
Appliances
- Included: Dishwasher, Dryer, Washer
- Laundry: In Unit
Features
- Walk In Closet
- Flooring: Hardwood
Interior area
- Total interior livable area: 4,394 sqft
Property
Parking
- Parking features: Attached
- Has attached garage: Yes
- Details: Contact manager
Features
- Exterior features: Bicycle storage, Walk In Closet
Details
- Parcel number: 0524307020000
Construction
Type & style
- Home type: SingleFamily
- Property subtype: Single Family Residence
Community & HOA
Location
- Region: Denver
Financial & listing details
- Lease term: 6 Month
Price history
| Date | Event | Price |
|---|---|---|
| 8/20/2025 | Listed for rent | $8,000+6.7%$2/sqft |
Source: Zillow Rentals | ||
| 8/16/2023 | Listing removed | -- |
Source: Zillow Rentals | ||
| 7/28/2023 | Price change | $7,500-5.1%$2/sqft |
Source: Zillow Rentals | ||
| 7/12/2023 | Listed for rent | $7,900$2/sqft |
Source: Zillow Rentals | ||
| 9/9/2020 | Sold | $1,320,000-5.7%$300/sqft |
Source: Public Record | ||
![[object Object]](https://photos.zillowstatic.com/fp/e2a59f220d232f449f97f7ea1082f3eb-p_i.jpg)
