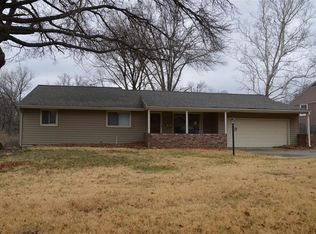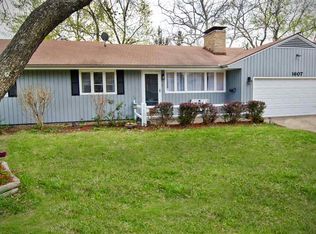Sold on 08/29/25
Price Unknown
1533 SW Brooklyn Ave, Topeka, KS 66611
3beds
1,296sqft
Single Family Residence, Residential
Built in 1956
0.28 Acres Lot
$236,700 Zestimate®
$--/sqft
$1,422 Estimated rent
Home value
$236,700
$204,000 - $277,000
$1,422/mo
Zestimate® history
Loading...
Owner options
Explore your selling options
What's special
Move in ready home in beautiful tree filled Knollwood! This 3 bedroom 2 bath walkout ranch features updated kitchen and baths. The kitchen has an abundance of storage and counters and a built in double oven. Beautiful hardwood floors throughout this light and bright home. A great deck and patio overlooks the large shaded back yard for your relaxation. The walkout basement is ready for further expansion. This great home features new exterior paint and a brand new roof! Don't miss seeing this great home!
Zillow last checked: 8 hours ago
Listing updated: August 29, 2025 at 10:33am
Listed by:
Don Wiltz 785-213-5351,
Berkshire Hathaway First
Bought with:
Kelly Schuetz, BR00025551
Genesis, LLC, Realtors
Source: Sunflower AOR,MLS#: 240159
Facts & features
Interior
Bedrooms & bathrooms
- Bedrooms: 3
- Bathrooms: 2
- Full bathrooms: 2
Primary bedroom
- Level: Main
- Area: 187.2
- Dimensions: 11.7 x 16
Bedroom 2
- Level: Main
- Area: 151.04
- Dimensions: 11.8 x 12.8
Bedroom 3
- Level: Main
- Area: 116.56
- Dimensions: 9.4 x 12.4
Dining room
- Level: Main
- Area: 99
- Dimensions: 9 x 11
Kitchen
- Level: Main
- Area: 172.8
- Dimensions: 8 x 21.6
Laundry
- Level: Basement
Living room
- Level: Main
- Area: 256
- Dimensions: 16 x 16
Recreation room
- Level: Basement
- Area: 413.44
- Dimensions: 15.2 x 27.2
Heating
- Natural Gas
Cooling
- Central Air
Appliances
- Included: Electric Cooktop, Wall Oven, Double Oven, Dishwasher
- Laundry: In Basement
Features
- Sheetrock
- Flooring: Hardwood, Ceramic Tile
- Doors: Storm Door(s)
- Windows: Insulated Windows
- Basement: Concrete,Full,Walk-Out Access
- Has fireplace: No
Interior area
- Total structure area: 1,296
- Total interior livable area: 1,296 sqft
- Finished area above ground: 1,296
- Finished area below ground: 0
Property
Parking
- Total spaces: 2
- Parking features: Attached
- Attached garage spaces: 2
Features
- Patio & porch: Patio, Deck
- Fencing: Fenced
Lot
- Size: 0.28 Acres
- Dimensions: 83 x 148
- Features: Sidewalk
Details
- Parcel number: R47946
- Special conditions: Standard,Arm's Length
Construction
Type & style
- Home type: SingleFamily
- Architectural style: Ranch
- Property subtype: Single Family Residence, Residential
Materials
- Frame
- Roof: Architectural Style
Condition
- Year built: 1956
Utilities & green energy
- Water: Public
Community & neighborhood
Location
- Region: Topeka
- Subdivision: Knollwood
Price history
| Date | Event | Price |
|---|---|---|
| 8/29/2025 | Sold | -- |
Source: | ||
| 7/28/2025 | Pending sale | $239,900$185/sqft |
Source: | ||
| 7/18/2025 | Price change | $239,900-3.8%$185/sqft |
Source: | ||
| 7/2/2025 | Listed for sale | $249,500$193/sqft |
Source: | ||
| 7/18/2008 | Sold | -- |
Source: | ||
Public tax history
| Year | Property taxes | Tax assessment |
|---|---|---|
| 2025 | -- | $22,333 +5% |
| 2024 | $2,995 +3.1% | $21,269 +6% |
| 2023 | $2,906 +7.5% | $20,065 +11% |
Find assessor info on the county website
Neighborhood: 66611
Nearby schools
GreatSchools rating
- 5/10Jardine ElementaryGrades: PK-5Distance: 0.9 mi
- 6/10Jardine Middle SchoolGrades: 6-8Distance: 0.9 mi
- 5/10Topeka High SchoolGrades: 9-12Distance: 2.1 mi
Schools provided by the listing agent
- Elementary: Jardine Elementary School/USD 501
- Middle: Jardine Middle School/USD 501
- High: Topeka High School/USD 501
Source: Sunflower AOR. This data may not be complete. We recommend contacting the local school district to confirm school assignments for this home.

