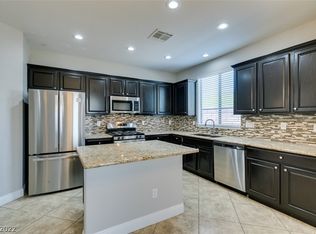Modern Remodel in Beautiful Seven Hills! Experience luxury living in this fully upgraded 5-bedroom home located in a gated community within the desirable master-planned Seven Hills area of Henderson. This stunning property features brand new custom interior and exterior paint, luxury vinyl plank flooring, custom-built cabinetry, quartz countertops, and an oversized island, perfect for entertaining. Enjoy additional highlights such as a walk-in pantry, recessed lighting, vaulted ceilings, a spacious den, laundry room, fireplace, and ample storage throughout. The backyard features low-maintenance synthetic grass, mature trees, and open view fencing with breathtaking mountain and valley views. All appliances are included, featuring brand new stainless steel refrigerator, dishwasher, stovetop, built-in oven, microwave, and washer/dryer. Conveniently located near parks, trails, playgrounds, top-rated schools, shopping, dining, and more this is Seven Hills living at its finest!
The data relating to real estate for sale on this web site comes in part from the INTERNET DATA EXCHANGE Program of the Greater Las Vegas Association of REALTORS MLS. Real estate listings held by brokerage firms other than this site owner are marked with the IDX logo.
Information is deemed reliable but not guaranteed.
Copyright 2022 of the Greater Las Vegas Association of REALTORS MLS. All rights reserved.
House for rent
$3,095/mo
1533 Sabatini Dr, Henderson, NV 89052
5beds
3,038sqft
Price may not include required fees and charges.
Singlefamily
Available now
No pets
Central air, electric, ceiling fan
In unit laundry
3 Garage spaces parking
Fireplace
What's special
Low-maintenance synthetic grassQuartz countertopsAmple storageMature treesVaulted ceilingsRecessed lightingWalk-in pantry
- 10 days
- on Zillow |
- -- |
- -- |
Travel times
Add up to $600/yr to your down payment
Consider a first-time homebuyer savings account designed to grow your down payment with up to a 6% match & 4.15% APY.
Facts & features
Interior
Bedrooms & bathrooms
- Bedrooms: 5
- Bathrooms: 3
- Full bathrooms: 3
Heating
- Fireplace
Cooling
- Central Air, Electric, Ceiling Fan
Appliances
- Included: Dishwasher, Disposal, Dryer, Microwave, Refrigerator, Stove, Washer
- Laundry: In Unit
Features
- Bedroom on Main Level, Ceiling Fan(s), Window Treatments
- Flooring: Carpet
- Has fireplace: Yes
Interior area
- Total interior livable area: 3,038 sqft
Property
Parking
- Total spaces: 3
- Parking features: Garage, Private, Covered
- Has garage: Yes
- Details: Contact manager
Features
- Stories: 2
- Exterior features: Architecture Style: Two Story, Bedroom on Main Level, Ceiling Fan(s), Garage, Gated, Pets - No, Playground, Private, Tandem, Window Treatments
Details
- Parcel number: 19102815004
Construction
Type & style
- Home type: SingleFamily
- Property subtype: SingleFamily
Condition
- Year built: 2002
Community & HOA
Community
- Features: Playground
- Security: Gated Community
Location
- Region: Henderson
Financial & listing details
- Lease term: Contact For Details
Price history
| Date | Event | Price |
|---|---|---|
| 8/4/2025 | Price change | $3,095-3.1%$1/sqft |
Source: LVR #2703613 | ||
| 7/11/2025 | Listed for rent | $3,195-1.7%$1/sqft |
Source: Zillow Rentals | ||
| 3/23/2022 | Listing removed | -- |
Source: Zillow Rental Network Premium | ||
| 2/25/2022 | Listed for rent | $3,250+71.5%$1/sqft |
Source: Zillow Rental Network Premium #2372273 | ||
| 2/8/2016 | Listing removed | $1,895$1/sqft |
Source: Xpand Realty & Property Manage #1598705 | ||
![[object Object]](https://photos.zillowstatic.com/fp/f81dc068eaba6837572bed4c248d5e01-p_i.jpg)
