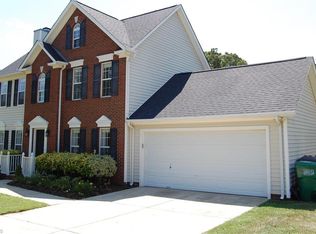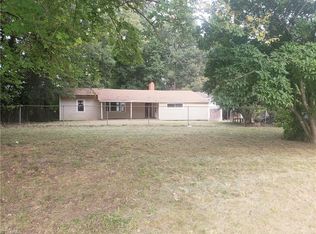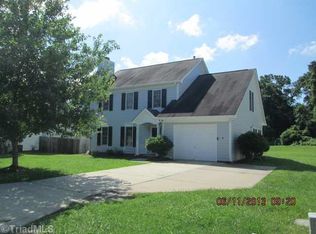Sold for $360,000
$360,000
1533 Skeet Club Rd, High Point, NC 27265
4beds
2,017sqft
Stick/Site Built, Residential, Single Family Residence
Built in 2024
0.84 Acres Lot
$368,900 Zestimate®
$--/sqft
$2,290 Estimated rent
Home value
$368,900
$343,000 - $395,000
$2,290/mo
Zestimate® history
Loading...
Owner options
Explore your selling options
What's special
Come see this brand new, 4 bedroom, 2.5 bath beauty! Sitting on a RARE piece of land just under an acre on Skeet Club! Notice the charming, warm colors of natural stone veneer on front of home that will never fade. Extended concrete driveway for parking. Wide open living room & kitchen with 9' ceilings. Lots of space for furniture, dining & entertaining. Kitchen features stylish crown molding on bright cabinets, gleaming granite countertops & brand new appliances. Patio area outside the kitchen with so much yard for your ideas from gardening, playing or just relaxing. All 4 cozy bedrooms are upstairs as well as the laundry. The primary bathroom has a double vanity & an elegant shower completely surrounded by tile with modern shower head. Small storage closet & a large WIC too. Perfectly matched hardware & wall to wall tiled shower in second bath. Wonderfully settled in an advantageous area in High Point & close to shopping, dining & highways. Don't miss your chance to call this home!
Zillow last checked: 8 hours ago
Listing updated: June 24, 2024 at 06:03pm
Listed by:
Shadi Abdallah 336-890-6807,
SM1 Property Solutions
Bought with:
GiGi Moustafa, 254305
RE/MAX Realty Consultants
Source: Triad MLS,MLS#: 1140300 Originating MLS: Winston-Salem
Originating MLS: Winston-Salem
Facts & features
Interior
Bedrooms & bathrooms
- Bedrooms: 4
- Bathrooms: 3
- Full bathrooms: 2
- 1/2 bathrooms: 1
- Main level bathrooms: 1
Primary bedroom
- Level: Second
- Dimensions: 16.42 x 15.58
Bedroom 2
- Level: Second
- Dimensions: 10.08 x 10.33
Bedroom 3
- Level: Second
- Dimensions: 11.42 x 12.08
Bedroom 4
- Level: Second
- Dimensions: 19.5 x 12.5
Entry
- Level: Main
- Dimensions: 9.5 x 11.25
Kitchen
- Level: Main
- Dimensions: 13.42 x 19.58
Living room
- Level: Main
- Dimensions: 20 x 18.67
Heating
- Forced Air, Heat Pump, Electric
Cooling
- Central Air
Appliances
- Included: Microwave, Dishwasher, Free-Standing Range, Cooktop, Electric Water Heater
Features
- Flooring: Carpet, Vinyl
- Has basement: No
- Has fireplace: No
Interior area
- Total structure area: 2,017
- Total interior livable area: 2,017 sqft
- Finished area above ground: 2,017
Property
Parking
- Total spaces: 2
- Parking features: Driveway, Attached
- Attached garage spaces: 2
- Has uncovered spaces: Yes
Features
- Levels: Two
- Stories: 2
- Patio & porch: Porch
- Pool features: None
Lot
- Size: 0.84 Acres
- Features: City Lot
Details
- Parcel number: 204490
- Zoning: R3
- Special conditions: Owner Sale
Construction
Type & style
- Home type: SingleFamily
- Property subtype: Stick/Site Built, Residential, Single Family Residence
Materials
- Stone, Vinyl Siding
- Foundation: Slab
Condition
- New Construction
- New construction: Yes
- Year built: 2024
Utilities & green energy
- Sewer: Public Sewer
- Water: Public
Community & neighborhood
Location
- Region: High Point
Other
Other facts
- Listing agreement: Exclusive Right To Sell
- Listing terms: Cash,Conventional,Fannie Mae,FHA,VA Loan
Price history
| Date | Event | Price |
|---|---|---|
| 6/21/2024 | Sold | $360,000-2.7% |
Source: | ||
| 5/22/2024 | Pending sale | $369,900 |
Source: | ||
| 4/24/2024 | Listed for sale | $369,900+579.3% |
Source: | ||
| 12/6/2023 | Sold | $54,450-1% |
Source: | ||
| 7/31/2023 | Pending sale | $55,000 |
Source: | ||
Public tax history
| Year | Property taxes | Tax assessment |
|---|---|---|
| 2025 | $3,499 +452% | $253,900 |
| 2024 | $634 | $253,900 +31.9% |
| 2023 | -- | $192,500 |
Find assessor info on the county website
Neighborhood: 27265
Nearby schools
GreatSchools rating
- 8/10Southwest Elementary SchoolGrades: K-5Distance: 0.6 mi
- 3/10Southwest Guilford Middle SchoolGrades: 6-8Distance: 0.6 mi
- 5/10Southwest Guilford High SchoolGrades: 9-12Distance: 0.8 mi
Schools provided by the listing agent
- Elementary: Southwest
- Middle: Southwest
- High: Southwest
Source: Triad MLS. This data may not be complete. We recommend contacting the local school district to confirm school assignments for this home.
Get a cash offer in 3 minutes
Find out how much your home could sell for in as little as 3 minutes with a no-obligation cash offer.
Estimated market value$368,900
Get a cash offer in 3 minutes
Find out how much your home could sell for in as little as 3 minutes with a no-obligation cash offer.
Estimated market value
$368,900


