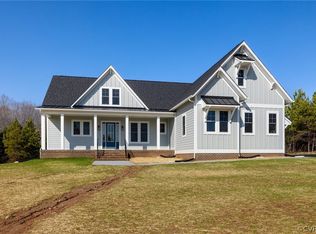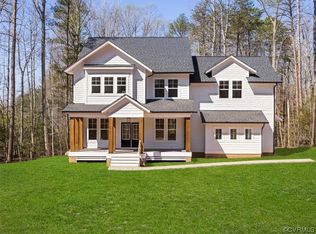Custom-Built Home In The Established Community of Breeze Hill! James River Custom Homes Carson floor plan is the perfect forever home, offering a sought-after 1st floor primary suite, full finished basement & screened-in porch. Sitting on an expansive 2 acre lot, you enjoy the beauty of the great outdoors! An inviting front porch welcomes you in to be dazzled by a sweeping open floor plan. Custom designer kitchen is ideal for entertaining, including a large island, granite counter, ceramic tile backsplash & stylish cabinetry providing ample storage as well as a WI pantry. The grand family room boasts a gas fireplace w/detailed mantle and provides access to the screened-in porch. Primary features spa-like ensuite bath with tile floors, tile surround walk-in shower and huge walk-in closet. Convenient laundry, mudroom and 1/2 BA complete the 1st floor. Basement offers 2 additional BR's, 2 full BA's & spacious rec room w/sitting area. Unfinished bonus space is great for extra storage! Screened-in porch is a great space to enjoy your private oasis all year round! The picturesque community of Breeze Hill offers a peaceful country feel while maintaining convenience of eastern Goochland.
This property is off market, which means it's not currently listed for sale or rent on Zillow. This may be different from what's available on other websites or public sources.

