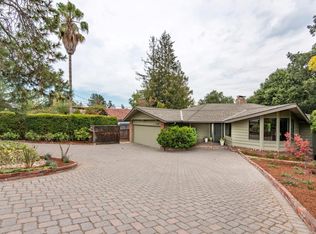Sold for $3,990,000 on 07/16/25
$3,990,000
1533 Topar Ave, Los Altos, CA 94024
4beds
2,577sqft
Residential, Single Family Residence
Built in 1973
0.32 Acres Lot
$-- Zestimate®
$1,548/sqft
$8,330 Estimated rent
Home value
Not available
Estimated sales range
Not available
$8,330/mo
Zestimate® history
Loading...
Owner options
Explore your selling options
What's special
Tucked away on one of Los Altos’ most coveted tree-lined streets near the prestigious Country Club, this stunningly remodeled Mediterranean-style home blends timeless elegance with modern comfort on a 14,100 sq ft lot surrounded by majestic oaks and pines. The 2,577+/- sq ft interior features an open-concept layout with vaulted beamed ceilings, white oak floors, expansive windows, and seamless indoor-outdoor flow to two large decks and a shaded central courtyard. The home offers four spacious bedrooms—including three en-suites + guest half bath and a versatile oversized lower level bedroom with a fireplace—ideal for guests, teens, or a media room. A chef’s kitchen, skylight living room with tiled fireplace, and bright breakfast nook provide inviting spaces for everyday living and entertaining. EV charging in the two-car garage. Enjoy the proximity to Loyola Corners, Rancho Shopping Center, and scenic trails at Rancho San Antonio Preserve, all within the top-rated Loyola Elementary, Blach Intermediate, and Mountain View High school boundaries.
Zillow last checked: 8 hours ago
Listing updated: July 17, 2025 at 04:16am
Listed by:
Kaajal Shahani DRE #01380743 510-304-6754,
Intero Real Estate Services
Bought with:
Hoi Wing Ng, DRE #01999466
Intero Real Estate Services
Source: Bay East AOR,MLS#: 41093673
Facts & features
Interior
Bedrooms & bathrooms
- Bedrooms: 4
- Bathrooms: 4
- Full bathrooms: 3
- Partial bathrooms: 1
Kitchen
- Features: Dishwasher, Gas Range/Cooktop
Heating
- Forced Air
Cooling
- None
Appliances
- Included: Dishwasher, Gas Range, Dryer, Washer
- Laundry: Laundry Room
Features
- Formal Dining Room
- Flooring: Hardwood, Tile, Wood
- Basement: Crawl Space
- Number of fireplaces: 2
- Fireplace features: Gas, Wood Burning
Interior area
- Total structure area: 2,577
- Total interior livable area: 2,577 sqft
Property
Parking
- Total spaces: 2
- Parking features: Attached, Garage Door Opener
- Garage spaces: 2
Features
- Levels: Two
- Stories: 2
- Patio & porch: Deck
- Pool features: None
Lot
- Size: 0.32 Acres
- Features: Rectangular Lot, Back Yard
Details
- Parcel number: 33110038
- Special conditions: Standard
Construction
Type & style
- Home type: SingleFamily
- Architectural style: Mediterranean
- Property subtype: Residential, Single Family Residence
Materials
- Stucco
- Roof: Tile
Condition
- Existing
- New construction: No
- Year built: 1973
Utilities & green energy
- Electric: No Solar
- Sewer: Public Sewer
- Water: Public
Community & neighborhood
Location
- Region: Los Altos
- Subdivision: Not Listed
Other
Other facts
- Listing agreement: Excl Right
- Listing terms: Cash,Conventional
Price history
| Date | Event | Price |
|---|---|---|
| 7/16/2025 | Sold | $3,990,000-0.2%$1,548/sqft |
Source: | ||
| 6/25/2025 | Pending sale | $3,998,000$1,551/sqft |
Source: | ||
| 6/18/2025 | Price change | $3,998,000-7.6%$1,551/sqft |
Source: | ||
| 5/14/2025 | Price change | $4,325,000-3.9%$1,678/sqft |
Source: | ||
| 4/18/2025 | Price change | $4,499,000+12.8%$1,746/sqft |
Source: | ||
Public tax history
| Year | Property taxes | Tax assessment |
|---|---|---|
| 2025 | $35,205 +2.4% | $2,883,940 +2% |
| 2024 | $34,366 +2.4% | $2,827,393 +2% |
| 2023 | $33,557 +1.8% | $2,771,955 +2% |
Find assessor info on the county website
Neighborhood: Loyola
Nearby schools
GreatSchools rating
- 8/10Loyola Elementary SchoolGrades: K-6Distance: 0.6 mi
- 8/10Georgina P. Blach Junior High SchoolGrades: 7-8Distance: 0.9 mi
- 10/10Mountain View High SchoolGrades: 9-12Distance: 1.4 mi
