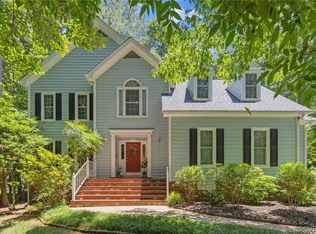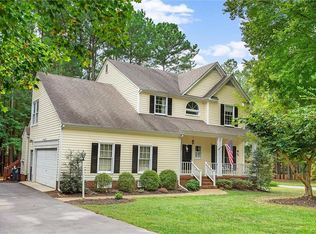Sold for $525,000 on 12/10/24
$525,000
15330 Foxvale Way, Midlothian, VA 23112
4beds
2,334sqft
Single Family Residence
Built in 1995
0.5 Acres Lot
$544,600 Zestimate®
$225/sqft
$2,835 Estimated rent
Home value
$544,600
$512,000 - $583,000
$2,835/mo
Zestimate® history
Loading...
Owner options
Explore your selling options
What's special
Welcome to this beautifully renovated home in FOXCROFT with FIRST FLOOR PRIMARY BEDROOM! This home is move in ready with neutral colors and gorgeous curb appeal. This home sits on a beautiful half-acre corner lot. As you enter the home you will be greeted by a two story foyer which is open to the formal dining room w/tray ceiling. The vaulted two-story family room has tons of natural sunlight, skylights, gas fireplace with remote control, stone surround and a raised hearth. The kitchen has quartz counter tops, tile backsplash, gas cooking, and SS appliances, and is opened to a vaulted eat-in area. The primary bedroom w/tray ceiling has newer carpet, walk-in closet and a beautifully updated primary bathroom. The bathroom has a beautiful free standing tub, tiled floor, large custom tiled shower with glass doors and a comfort height double vanity sink. On the 2nd floor there are 3 additional bedrooms with carpet, hall bathroom with tile. One bedroom is oversized and is currently being used as a TV/Rec room. The home has plenty of storage space with two walk-in storage rooms. The beautifully landscaped backyard is fenced and has a fire pit. This home is a MUST SEE! You will love all the amenities of the Foxcroft to include pool, tree lined walking trail, tennis & pickle ball courts, multiple playgrounds and fun packed events.
Zillow last checked: 8 hours ago
Listing updated: December 10, 2024 at 10:59am
Listed by:
Frances Maggi (804)245-0457,
Long & Foster REALTORS
Bought with:
Brad Williamson, 0225224581
Samson Properties
Source: CVRMLS,MLS#: 2427287 Originating MLS: Central Virginia Regional MLS
Originating MLS: Central Virginia Regional MLS
Facts & features
Interior
Bedrooms & bathrooms
- Bedrooms: 4
- Bathrooms: 3
- Full bathrooms: 2
- 1/2 bathrooms: 1
Primary bedroom
- Description: Carpet, Fan, Walk in Closet, Tray Ceiling
- Level: First
- Dimensions: 13.0 x 16.0
Bedroom 2
- Description: Carpet, Closet, Attic Storage
- Level: Second
- Dimensions: 13.0 x 12.0
Bedroom 3
- Description: Carpet, Closet, Attic Storage
- Level: Second
- Dimensions: 12.0 x 11.0
Bedroom 4
- Description: Carpet, Closet, Ceiling Fans
- Level: Second
- Dimensions: 14.0 x 23.0
Dining room
- Description: HW Floor,Tray Ceiling,Chair/Picture/Crown Molding
- Level: First
- Dimensions: 12.0 x 12.0
Foyer
- Description: 2 Story, HW Floor, Chair/Picture/Crown Molding
- Level: First
- Dimensions: 9.0 x 19.0
Other
- Description: Tub & Shower
- Level: First
Other
- Description: Tub & Shower
- Level: Second
Great room
- Description: HW Floor, F/P, Ceiling Fan, Vaulted/Skylights
- Level: First
- Dimensions: 14.0 x 18.0
Half bath
- Level: First
Kitchen
- Description: HW Floor, Eat In Area, Vaulted Ceiling
- Level: First
- Dimensions: 12.0 x 24.0
Heating
- Forced Air, Natural Gas
Cooling
- Central Air
Appliances
- Included: Dishwasher, Exhaust Fan, Gas Cooking, Disposal, Gas Water Heater, Humidifier, Microwave, Oven, Refrigerator
- Laundry: Washer Hookup, Dryer Hookup, Stacked
Features
- Bedroom on Main Level, Tray Ceiling(s), Ceiling Fan(s), Cathedral Ceiling(s), Dining Area, Separate/Formal Dining Room, Double Vanity, Eat-in Kitchen, Fireplace, Pantry, Recessed Lighting, Solid Surface Counters, Skylights, Walk-In Closet(s), Window Treatments
- Flooring: Partially Carpeted, Tile, Wood
- Windows: Skylight(s), Window Treatments
- Basement: Crawl Space
- Attic: Walk-In
- Number of fireplaces: 1
- Fireplace features: Gas, Stone
Interior area
- Total interior livable area: 2,334 sqft
- Finished area above ground: 2,334
Property
Parking
- Total spaces: 2
- Parking features: Direct Access, Garage Door Opener, Garage Faces Rear, Garage Faces Side
- Garage spaces: 2
Features
- Levels: Two
- Stories: 2
- Patio & porch: Deck
- Exterior features: Deck, Sprinkler/Irrigation
- Pool features: Pool, Community
- Fencing: Back Yard,Picket,Privacy
Lot
- Size: 0.50 Acres
Details
- Parcel number: 716678366000000
Construction
Type & style
- Home type: SingleFamily
- Architectural style: Two Story,Transitional
- Property subtype: Single Family Residence
Materials
- Brick, Drywall, Frame, Vinyl Siding
Condition
- Resale
- New construction: No
- Year built: 1995
Utilities & green energy
- Sewer: Public Sewer
- Water: Public
Community & neighborhood
Security
- Security features: Smoke Detector(s)
Community
- Community features: Common Grounds/Area, Clubhouse, Community Pool, Home Owners Association, Playground, Pool, Tennis Court(s), Trails/Paths
Location
- Region: Midlothian
- Subdivision: Foxcroft
HOA & financial
HOA
- Has HOA: Yes
- HOA fee: $106 monthly
- Amenities included: Landscaping
- Services included: Association Management, Clubhouse, Common Areas, Pool(s), Recreation Facilities, Reserve Fund, Trash
Other
Other facts
- Ownership: Individuals
- Ownership type: Sole Proprietor
Price history
| Date | Event | Price |
|---|---|---|
| 12/10/2024 | Sold | $525,000+1.9%$225/sqft |
Source: | ||
| 10/21/2024 | Pending sale | $515,000$221/sqft |
Source: | ||
| 10/17/2024 | Listed for sale | $515,000+73.1%$221/sqft |
Source: | ||
| 5/27/2015 | Sold | $297,500-0.2%$127/sqft |
Source: | ||
| 11/21/2014 | Listing removed | $298,000$128/sqft |
Source: The Real Estate Book #1423828 | ||
Public tax history
| Year | Property taxes | Tax assessment |
|---|---|---|
| 2025 | $4,180 +6% | $469,700 +7.2% |
| 2024 | $3,943 +7.9% | $438,100 +9.1% |
| 2023 | $3,654 +11.8% | $401,500 +13% |
Find assessor info on the county website
Neighborhood: 23112
Nearby schools
GreatSchools rating
- 6/10Woolridge Elementary SchoolGrades: PK-5Distance: 0.4 mi
- 6/10Tomahawk Creek Middle SchoolGrades: 6-8Distance: 3.3 mi
- 9/10Cosby High SchoolGrades: 9-12Distance: 1.3 mi
Schools provided by the listing agent
- Elementary: Woolridge
- Middle: Tomahawk Creek
- High: Cosby
Source: CVRMLS. This data may not be complete. We recommend contacting the local school district to confirm school assignments for this home.
Get a cash offer in 3 minutes
Find out how much your home could sell for in as little as 3 minutes with a no-obligation cash offer.
Estimated market value
$544,600
Get a cash offer in 3 minutes
Find out how much your home could sell for in as little as 3 minutes with a no-obligation cash offer.
Estimated market value
$544,600

