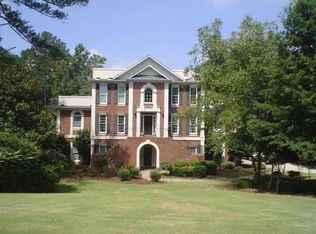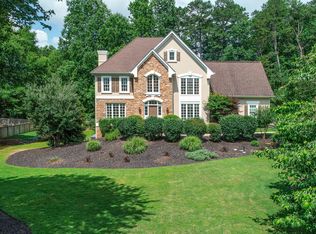Closed
$716,000
15330 Laurel Grove Dr, Milton, GA 30004
5beds
4,832sqft
Single Family Residence, Residential
Built in 1994
1.05 Acres Lot
$724,400 Zestimate®
$148/sqft
$4,505 Estimated rent
Home value
$724,400
$659,000 - $797,000
$4,505/mo
Zestimate® history
Loading...
Owner options
Explore your selling options
What's special
Welcome to this functional brick home situated on a spacious acre lot, offering plenty of room to customize and add your unique style and preferences! With just over 4,800 square feet of living space, a three-car garage, a screened-in porch, and beautifully manicured front and back yards, this home is designed for your enjoyment. Located in the highly sought-after horse country of Milton, GA, this home includes a fully finished basement, five bedrooms, four full baths, two half baths, and an oversized laundry room/pantry with extraordinary storage space. The property is conveniently less than a half-mile from Milton Park and Bell Memorial Park, where you can enjoy scenic walking trails, playgrounds, a swimming pool, and athletic facilities for a variety of sports. Top-rated schools and quick access to Downtown Crabapple and GA-400 are also nearby. As you step through the grand two-story foyer, you're greeted by an abundance of natural light that fills the front office, making it ideal for remote work. The kitchen seamlessly opens to the breakfast area and family room, creating a warm and inviting space for everyday living. French doors lead to the screened-in porch, which also features an additional deck area for outdoor grilling. The oversized laundry room/pantry is equipped with a second refrigerator, built-in shoe rack, washer and dryer, utility sink, half bathroom, and cabinets lining both walls for abundant storage space. Upstairs, the master bedroom boasts a tiered tray ceiling and an expansive walk-in closet. The en-suite bathroom features a separate soaking tub, glass shower, and ample countertop space. Four additional bedrooms and two full bathrooms on the upper level provide plenty of space for family and guests. The finished daylight basement expands your living and entertainment areas, offering space for media, billiards, exercise, and a wet bar. It also includes a full basement kitchenette with a refrigerator, dishwasher, sink, and microwave, plus a full bathroom and exterior access to a lower patio and the backyard. The fully fenced backyard provides a secure and private space for children to play and pets to roam. There's plenty of room for a playground or pool, with the potential to add a pool house. This home has great bones and is ready for you to add your personal touch. Living in one of the most exclusive areas of Georgia, with flexible living spaces and wonderful community amenities, it's an opportunity you won't want to miss. Come experience the potential and make this exceptional property your forever home!
Zillow last checked: 8 hours ago
Listing updated: October 15, 2024 at 10:54pm
Listing Provided by:
Lindsay Young,
Bolst, Inc. 770-668-6110,
Emily Hanley Homes,
Bolst, Inc.
Bought with:
Andrea Cueny, 268117
Ansley Real Estate| Christie's International Real Estate
Source: FMLS GA,MLS#: 7444886
Facts & features
Interior
Bedrooms & bathrooms
- Bedrooms: 5
- Bathrooms: 6
- Full bathrooms: 4
- 1/2 bathrooms: 2
Primary bedroom
- Features: Oversized Master
- Level: Oversized Master
Bedroom
- Features: Oversized Master
Primary bathroom
- Features: Double Vanity, Separate Tub/Shower, Soaking Tub, Vaulted Ceiling(s)
Dining room
- Features: Seats 12+, Separate Dining Room
Kitchen
- Features: Breakfast Bar, Cabinets White, Eat-in Kitchen, Pantry, View to Family Room
Heating
- Central, Natural Gas
Cooling
- Ceiling Fan(s), Central Air
Appliances
- Included: Dishwasher, Disposal, Double Oven, Dryer, Gas Cooktop, Refrigerator, Washer
- Laundry: Laundry Room, Main Level, Mud Room
Features
- Crown Molding, Double Vanity, Entrance Foyer, Entrance Foyer 2 Story, Tray Ceiling(s), Vaulted Ceiling(s), Walk-In Closet(s)
- Flooring: Carpet, Tile, Wood
- Windows: None
- Basement: Daylight,Exterior Entry,Finished,Full,Interior Entry,Walk-Out Access
- Number of fireplaces: 1
- Fireplace features: Brick, Family Room, Gas Log, Gas Starter
- Common walls with other units/homes: No Common Walls
Interior area
- Total structure area: 4,832
- Total interior livable area: 4,832 sqft
- Finished area above ground: 3,383
- Finished area below ground: 1,449
Property
Parking
- Total spaces: 3
- Parking features: Attached, Garage, Garage Faces Side, Level Driveway
- Attached garage spaces: 3
- Has uncovered spaces: Yes
Accessibility
- Accessibility features: None
Features
- Levels: Three Or More
- Patio & porch: Covered, Deck, Enclosed, Rear Porch, Screened
- Exterior features: Private Yard, Rain Gutters, Rear Stairs, Storage
- Pool features: None
- Spa features: None
- Fencing: Back Yard,Fenced,Wood
- Has view: Yes
- View description: Trees/Woods
- Waterfront features: None
- Body of water: None
Lot
- Size: 1.05 Acres
- Dimensions: 79x300x191x302
- Features: Back Yard, Front Yard, Landscaped, Private, Wooded
Details
- Additional structures: Shed(s)
- Parcel number: 22 471104770018
- Other equipment: None
- Horse amenities: None
Construction
Type & style
- Home type: SingleFamily
- Architectural style: Traditional
- Property subtype: Single Family Residence, Residential
Materials
- Brick, Brick 3 Sides
- Foundation: Concrete Perimeter
- Roof: Composition
Condition
- Resale
- New construction: No
- Year built: 1994
Utilities & green energy
- Electric: 110 Volts, 220 Volts
- Sewer: Septic Tank
- Water: Public
- Utilities for property: Cable Available, Electricity Available, Phone Available, Sewer Available, Water Available
Green energy
- Energy efficient items: None
- Energy generation: None
Community & neighborhood
Security
- Security features: Smoke Detector(s)
Community
- Community features: Homeowners Assoc, Pool, Street Lights, Tennis Court(s)
Location
- Region: Milton
- Subdivision: Laurel Grove
HOA & financial
HOA
- Has HOA: No
- Services included: Reserve Fund, Swim, Tennis
- Association phone: 707-331-1709
Other
Other facts
- Road surface type: Paved
Price history
| Date | Event | Price |
|---|---|---|
| 10/10/2024 | Sold | $716,000+2.3%$148/sqft |
Source: | ||
| 9/21/2024 | Pending sale | $700,000$145/sqft |
Source: | ||
| 9/12/2024 | Listed for sale | $700,000+180.1%$145/sqft |
Source: | ||
| 5/3/1994 | Sold | $249,900$52/sqft |
Source: Public Record | ||
Public tax history
| Year | Property taxes | Tax assessment |
|---|---|---|
| 2024 | $4,727 +14.6% | $222,560 |
| 2023 | $4,126 -7.8% | $222,560 |
| 2022 | $4,474 +1.8% | $222,560 +18.2% |
Find assessor info on the county website
Neighborhood: 30004
Nearby schools
GreatSchools rating
- 8/10Birmingham Falls Elementary SchoolGrades: PK-5Distance: 2.5 mi
- 7/10Hopewell Middle SchoolGrades: 6-8Distance: 3.7 mi
- 9/10Cambridge High SchoolGrades: 9-12Distance: 2.8 mi
Schools provided by the listing agent
- Elementary: Birmingham Falls
- Middle: Hopewell
- High: Cambridge
Source: FMLS GA. This data may not be complete. We recommend contacting the local school district to confirm school assignments for this home.
Get a cash offer in 3 minutes
Find out how much your home could sell for in as little as 3 minutes with a no-obligation cash offer.
Estimated market value
$724,400
Get a cash offer in 3 minutes
Find out how much your home could sell for in as little as 3 minutes with a no-obligation cash offer.
Estimated market value
$724,400

