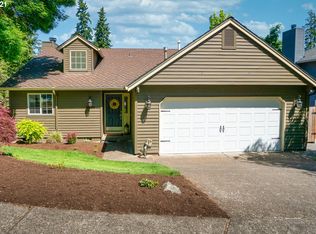Sold
$680,500
15330 SW Sandpiper Ln, Beaverton, OR 97007
3beds
1,979sqft
Residential, Single Family Residence
Built in 1987
6,098.4 Square Feet Lot
$671,500 Zestimate®
$344/sqft
$2,843 Estimated rent
Home value
$671,500
$638,000 - $712,000
$2,843/mo
Zestimate® history
Loading...
Owner options
Explore your selling options
What's special
Turnkey single-level gem with dream layout ideally located in sought-after neighborhood. This is the one you've been waiting for! Inside, the home features soaring vaulted ceilings w/ exposed wood beams & skylights, gleaming hardwood floors, a sun-drenched living room with a floor-to-ceiling bay window, and a cozy family room with an impressive brick fireplace centerpiece. The well appointed kitchen includes granite counters, a cook island, wood shaker cabinetry, & eating nook with bright bay window. Outside, enjoy the private fenced level yard, large composite deck, & tool shed. Near parks, restaurants, & schools.
Zillow last checked: 8 hours ago
Listing updated: July 28, 2025 at 12:56am
Listed by:
Matt Booth 503-878-3077,
RE/MAX Equity Group
Bought with:
John Carswell, 200204155
Bella Casa Real Estate Group
Source: RMLS (OR),MLS#: 756562187
Facts & features
Interior
Bedrooms & bathrooms
- Bedrooms: 3
- Bathrooms: 2
- Full bathrooms: 2
- Main level bathrooms: 2
Primary bedroom
- Features: Bathroom, Beamed Ceilings, Skylight, Double Sinks, Soaking Tub, Suite, Vaulted Ceiling, Walkin Closet, Wallto Wall Carpet
- Level: Main
- Area: 195
- Dimensions: 13 x 15
Bedroom 2
- Features: Hardwood Floors, Closet
- Level: Main
- Area: 110
- Dimensions: 10 x 11
Bedroom 3
- Features: Closet, Wallto Wall Carpet
- Level: Main
- Area: 156
- Dimensions: 13 x 12
Dining room
- Features: Vaulted Ceiling, Wallto Wall Carpet
- Level: Main
- Area: 121
- Dimensions: 11 x 11
Family room
- Features: Beamed Ceilings, Deck, Fireplace, Sliding Doors, Vaulted Ceiling, Wallto Wall Carpet
- Level: Main
- Area: 176
- Dimensions: 11 x 16
Kitchen
- Features: Cook Island, Dishwasher, Eat Bar, Eating Area, Hardwood Floors, Nook, Skylight, Builtin Oven, Free Standing Refrigerator, Granite
- Level: Main
- Area: 225
- Width: 15
Living room
- Features: Bay Window, Vaulted Ceiling, Wallto Wall Carpet
- Level: Main
- Area: 288
- Dimensions: 16 x 18
Heating
- Forced Air, Fireplace(s)
Cooling
- Central Air
Appliances
- Included: Built In Oven, Cooktop, Dishwasher, Disposal, Free-Standing Refrigerator, Washer/Dryer, Gas Water Heater
- Laundry: Laundry Room
Features
- Granite, High Ceilings, Soaking Tub, Vaulted Ceiling(s), Closet, Beamed Ceilings, Cook Island, Eat Bar, Eat-in Kitchen, Nook, Bathroom, Double Vanity, Suite, Walk-In Closet(s), Kitchen Island, Pantry
- Flooring: Hardwood, Wall to Wall Carpet
- Doors: Sliding Doors
- Windows: Vinyl Frames, Skylight(s), Bay Window(s)
- Basement: Crawl Space
- Number of fireplaces: 1
- Fireplace features: Gas
Interior area
- Total structure area: 1,979
- Total interior livable area: 1,979 sqft
Property
Parking
- Total spaces: 2
- Parking features: Attached
- Attached garage spaces: 2
Features
- Levels: One
- Stories: 1
- Patio & porch: Deck
- Exterior features: Yard
- Fencing: Fenced
Lot
- Size: 6,098 sqft
- Features: Level, SqFt 5000 to 6999
Details
- Additional structures: ToolShed
- Parcel number: R1423757
Construction
Type & style
- Home type: SingleFamily
- Property subtype: Residential, Single Family Residence
Materials
- Cedar
- Roof: Composition
Condition
- Resale
- New construction: No
- Year built: 1987
Utilities & green energy
- Gas: Gas
- Sewer: Public Sewer
- Water: Public
Community & neighborhood
Location
- Region: Beaverton
Other
Other facts
- Listing terms: Cash,Conventional,FHA,VA Loan
Price history
| Date | Event | Price |
|---|---|---|
| 7/25/2025 | Sold | $680,500-1.2%$344/sqft |
Source: | ||
| 6/11/2025 | Pending sale | $689,000$348/sqft |
Source: | ||
| 6/1/2025 | Listed for sale | $689,000+213.3%$348/sqft |
Source: | ||
| 6/28/2021 | Listing removed | -- |
Source: Zillow Rental Manager | ||
| 6/25/2021 | Price change | $2,695-3.6%$1/sqft |
Source: Zillow Rental Manager | ||
Public tax history
| Year | Property taxes | Tax assessment |
|---|---|---|
| 2024 | $7,445 +5.9% | $342,580 +3% |
| 2023 | $7,029 +4.5% | $332,610 +3% |
| 2022 | $6,727 +3.6% | $322,930 |
Find assessor info on the county website
Neighborhood: Neighbors Southwest
Nearby schools
GreatSchools rating
- 8/10Nancy Ryles Elementary SchoolGrades: K-5Distance: 0.5 mi
- 6/10Highland Park Middle SchoolGrades: 6-8Distance: 1.7 mi
- 8/10Mountainside High SchoolGrades: 9-12Distance: 1.6 mi
Schools provided by the listing agent
- Elementary: Nancy Ryles
- Middle: Highland Park
- High: Mountainside
Source: RMLS (OR). This data may not be complete. We recommend contacting the local school district to confirm school assignments for this home.
Get a cash offer in 3 minutes
Find out how much your home could sell for in as little as 3 minutes with a no-obligation cash offer.
Estimated market value
$671,500
Get a cash offer in 3 minutes
Find out how much your home could sell for in as little as 3 minutes with a no-obligation cash offer.
Estimated market value
$671,500
