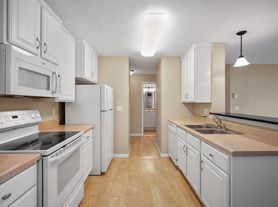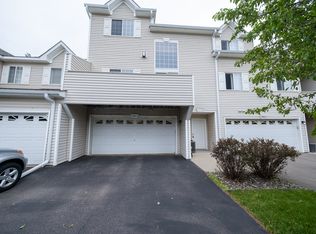Wonderful 3 Bedroom Duplex in Eden Prairie- Available Immediately!! Fenced in Yard!!
You will love this recently remodeled, 3-level, side by side, 3 bedrooms, 2.5 bath duplex available for rent on 11/1/25!! This home is conveniently located off of Valley View & Eden Prairie Rd in Eden Prairie. The main level offers a galley kitchen with new stainless-steel appliances, a dining area, a spacious living room with tons of light, a 1/2 bath (will be newly remodeled) and a sliding glass door to the deck and fenced in back yard! The lower level has a family room with a wood burning fireplace, the laundry room with storage and a 3/4 bath. All 3 bedrooms are located upstairs and there is a full bathroom in the hallway. You would be close to parks, walking trails, shopping, grocery, Hwy 212 and much more!! The tenant is responsible for all utilities as well as the lawn care and snow removal. There is a $60 application fee, a 1x lease admin fee of $199 and a monthly processing fee of $21.50. The security deposit is equal to 1 month's rent. Dogs are allowed with an additional monthly pet fee of $100 and $75 for a cat with a max of 2 pets.
House for rent
$2,150/mo
15331 Trillium Cir, Eden Prairie, MN 55344
3beds
1,600sqft
Price may not include required fees and charges.
Single family residence
Available now
Cats, dogs OK
Central air, ceiling fan
In unit laundry
1 Parking space parking
Forced air, fireplace
What's special
Wood burning fireplaceTons of lightNew stainless-steel appliancesGalley kitchenLaundry room with storage
- 65 days |
- -- |
- -- |
Travel times
Looking to buy when your lease ends?
Consider a first-time homebuyer savings account designed to grow your down payment with up to a 6% match & a competitive APY.
Facts & features
Interior
Bedrooms & bathrooms
- Bedrooms: 3
- Bathrooms: 3
- Full bathrooms: 2
- 1/2 bathrooms: 1
Rooms
- Room types: Dining Room
Heating
- Forced Air, Fireplace
Cooling
- Central Air, Ceiling Fan
Appliances
- Included: Dishwasher, Disposal, Dryer, Microwave, Range Oven, Refrigerator, Stove, Washer
- Laundry: In Unit
Features
- Ceiling Fan(s), Storage, Walk-In Closet(s)
- Flooring: Carpet
- Has fireplace: Yes
Interior area
- Total interior livable area: 1,600 sqft
Property
Parking
- Total spaces: 1
- Details: Contact manager
Features
- Exterior features: Eat-in Kitchen, Heating system: ForcedAir, No Utilities included in rent, Stainless Steel Appliances
Details
- Parcel number: 0911622310089
Construction
Type & style
- Home type: SingleFamily
- Property subtype: Single Family Residence
Condition
- Year built: 1978
Utilities & green energy
- Utilities for property: Cable Available
Community & HOA
Location
- Region: Eden Prairie
Financial & listing details
- Lease term: Contact For Details
Price history
| Date | Event | Price |
|---|---|---|
| 10/30/2025 | Price change | $2,150-8.5%$1/sqft |
Source: Zillow Rentals | ||
| 9/15/2025 | Listed for rent | $2,350+9.3%$1/sqft |
Source: Zillow Rentals | ||
| 8/28/2023 | Listing removed | -- |
Source: Zillow Rentals | ||
| 8/22/2023 | Listed for rent | $2,150$1/sqft |
Source: Zillow Rentals | ||
| 6/1/2000 | Sold | $92,500$58/sqft |
Source: Public Record | ||

