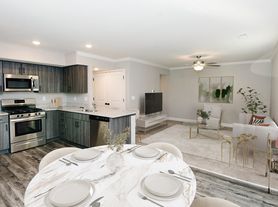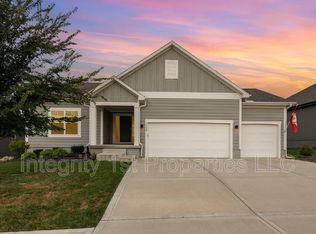This Home's Awesome location is unbeatable within walking distance to restaurants & shopping, and a new elementary school is coming across the street along with an easy commute, you're close to highways, making your daily travel a breeze. Say goodbye to lawn maintenance and snow removal worries, as these services are provided for your convenience.
Step inside to discover a grand and open floor plan, adorned with high ceilings and abundant natural light. The main level showcases a spacious living area with a cozy fireplace, perfect for gatherings and relaxation. The kitchen is a chef's dream, featuring top-of-the-line appliances, sleek countertops, and ample storage space.
The owners suite is on the main level for convienient one story living. It features walk-in closet, attached to the laundry room and a double vanity. Additional bedrooms and living area downstairs provide plenty of space for family or guests, and the sleek bathrooms offer both style and functionality.
Why rent from us?
From the moment Laurie answered the phone, and even after we signed the lease, her and Jeff made the process easy and fast especially with us moving from Florida. We are now in a brand new home and just wanted to say thank you to Jeff and Laurie for everything that you have done for our family! - Mikelle M
House for rent
Accepts Zillow applications
$2,800/mo
15332 Jessica St, Parkville, MO 64152
3beds
2,048sqft
Price may not include required fees and charges.
Single family residence
Available Fri Nov 7 2025
Cats, dogs OK
Air conditioner, ceiling fan
Hookups laundry
Garage parking
Fireplace
What's special
Cozy fireplaceAmple storage spaceSleek bathroomsSleek countertopsDouble vanityTop-of-the-line appliancesWalk-in closet
- 3 days |
- -- |
- -- |
Travel times
Facts & features
Interior
Bedrooms & bathrooms
- Bedrooms: 3
- Bathrooms: 3
- Full bathrooms: 3
Heating
- Fireplace
Cooling
- Air Conditioner, Ceiling Fan
Appliances
- Included: Dishwasher, Disposal, Microwave, Range, Refrigerator, WD Hookup
- Laundry: Hookups
Features
- Ceiling Fan(s), Double Vanity, Handrails, Individual Climate Control, Storage, WD Hookup, Walk In Closet, Walk-In Closet(s)
- Flooring: Carpet, Hardwood, Tile
- Windows: Window Coverings
- Has fireplace: Yes
Interior area
- Total interior livable area: 2,048 sqft
Property
Parking
- Parking features: Garage
- Has garage: Yes
- Details: Contact manager
Features
- Patio & porch: Patio
- Exterior features: Kitchen island, Mirrors, Pet friendly, Walk In Closet
Details
- Parcel number: 204019400004003000
Construction
Type & style
- Home type: SingleFamily
- Property subtype: Single Family Residence
Community & HOA
Location
- Region: Parkville
Financial & listing details
- Lease term: Contact For Details
Price history
| Date | Event | Price |
|---|---|---|
| 10/27/2025 | Listed for rent | $2,800$1/sqft |
Source: Zillow Rentals | ||
| 7/11/2023 | Listing removed | -- |
Source: Zillow Rentals | ||
| 6/2/2023 | Listed for rent | $2,800$1/sqft |
Source: Zillow Rentals | ||

