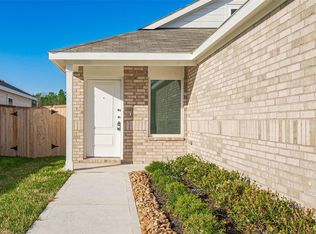Immaculate one story home with an open concept and split floorplan. Luxury vinyl plank flooring in the common areas of the home! The kitchen has an island with seating, stainless steel appliances and a walk-in pantry! Primary ensuite featuring a large walk-in closet, stand alone shower and double sinks! Great covered back patio! Enjoy the many amenities that Harrington Trails has to offer including a pool, splash pad, playground, walking trails and Timber Lakes Elementary located within the community! Minutes from Hwy and 59!
Copyright notice - Data provided by HAR.com 2022 - All information provided should be independently verified.
House for rent
$1,875/mo
15332 Timber Preserve Ln, New Caney, TX 77357
3beds
1,448sqft
Price may not include required fees and charges.
Singlefamily
Available now
-- Pets
Electric, ceiling fan
Electric dryer hookup laundry
2 Attached garage spaces parking
Natural gas
What's special
Split floorplanStainless steel appliancesCovered back patioLarge walk-in closetOpen conceptDouble sinksWalk-in pantry
- 16 days
- on Zillow |
- -- |
- -- |
Travel times
Looking to buy when your lease ends?
Consider a first-time homebuyer savings account designed to grow your down payment with up to a 6% match & 4.15% APY.
Facts & features
Interior
Bedrooms & bathrooms
- Bedrooms: 3
- Bathrooms: 2
- Full bathrooms: 2
Rooms
- Room types: Breakfast Nook, Family Room
Heating
- Natural Gas
Cooling
- Electric, Ceiling Fan
Appliances
- Included: Dishwasher, Disposal, Microwave, Oven, Range
- Laundry: Electric Dryer Hookup, Hookups, Washer Hookup
Features
- All Bedrooms Down, Ceiling Fan(s), En-Suite Bath, High Ceilings, Primary Bed - 1st Floor, Walk In Closet, Walk-In Closet(s)
- Flooring: Carpet, Linoleum/Vinyl
Interior area
- Total interior livable area: 1,448 sqft
Property
Parking
- Total spaces: 2
- Parking features: Attached, Covered
- Has attached garage: Yes
- Details: Contact manager
Features
- Stories: 1
- Exterior features: 1 Living Area, All Bedrooms Down, Architecture Style: Traditional, Attached, Electric Dryer Hookup, En-Suite Bath, Garage Door Opener, Heating: Gas, High Ceilings, Insulated/Low-E windows, Kitchen/Dining Combo, Lot Features: Subdivided, Patio/Deck, Playground, Pool, Primary Bed - 1st Floor, Splash Pad, Sprinkler System, Subdivided, Utility Room, Walk In Closet, Walk-In Closet(s), Washer Hookup, Water Heater, Window Coverings
Details
- Parcel number: 57330014400
Construction
Type & style
- Home type: SingleFamily
- Property subtype: SingleFamily
Condition
- Year built: 2020
Community & HOA
Community
- Features: Playground
Location
- Region: New Caney
Financial & listing details
- Lease term: Long Term,12 Months
Price history
| Date | Event | Price |
|---|---|---|
| 8/6/2025 | Listed for rent | $1,875$1/sqft |
Source: | ||
| 6/3/2025 | Pending sale | $225,000$155/sqft |
Source: | ||
| 5/14/2025 | Listed for sale | $225,000+20.3%$155/sqft |
Source: | ||
| 3/9/2021 | Listing removed | -- |
Source: | ||
| 12/11/2020 | Pending sale | $186,990$129/sqft |
Source: | ||
![[object Object]](https://photos.zillowstatic.com/fp/e5fa619b51c92fe024722b7a61475b9a-p_i.jpg)
