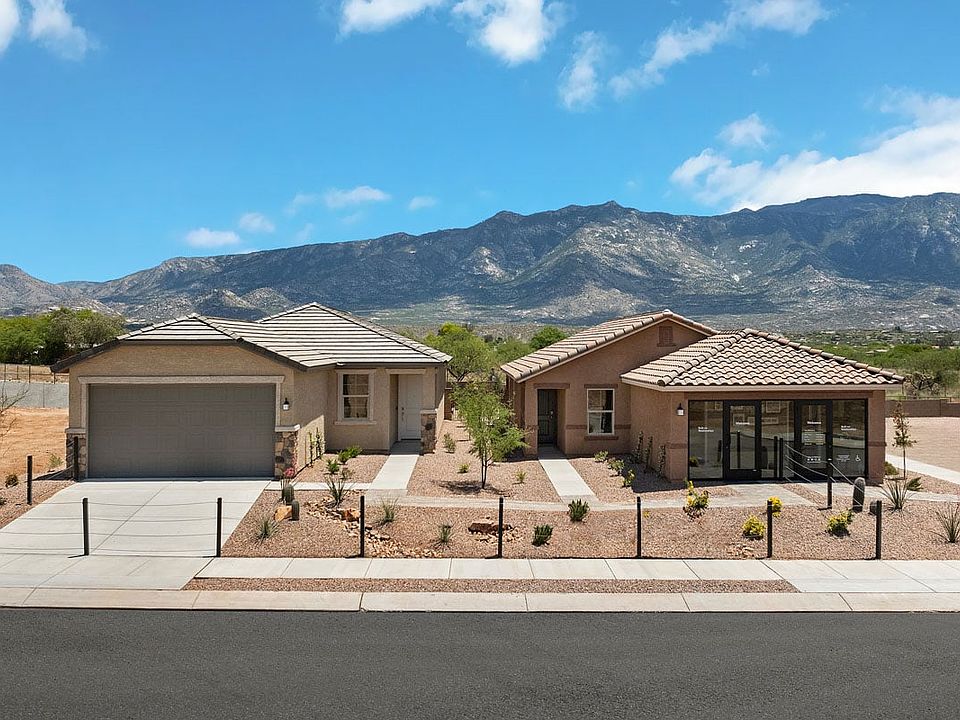Experience comfort and convenience in this modern, single-story home, which showcases an open floor plan with glazed ceramic tile flooring. The kitchen boasts granite countertops, an island, pantry, and high-quality Whirlpool(r) stainless steel appliances, including a gas 5-in-1 air fryer oven. Unwind in the primary bath, which features a 42-in. garden tub/shower combination, extended dual-sink vanity, and upgraded vanity lights. The laundry room is outfitted with a Whirlpool(r) washer and electric dryer. Unwind on the covered back patio, which is perfect for outdoor lounging and entertaining. Price includes discount predicated on using seller's preferred lender KBHS. Property taxes are not available to date.
New construction
$326,990
15333 N Primrose Peak Trl, Tucson, AZ 85739
3beds
1,262sqft
Single Family Residence
Built in 2025
4,791.6 Square Feet Lot
$326,900 Zestimate®
$259/sqft
$43/mo HOA
What's special
Open floor planCovered back patioGranite countertopsOutdoor loungingGlazed ceramic tile flooringElectric dryerExtended dual-sink vanity
Call: (520) 462-5495
- 60 days
- on Zillow |
- 93 |
- 4 |
Zillow last checked: 7 hours ago
Listing updated: July 17, 2025 at 12:54pm
Listed by:
Frank Evans 520-419-7166,
KB HOME Sales-Tucson Inc.,
Marisa Espinoza 520-401-4460
Source: MLS of Southern Arizona,MLS#: 22515254
Travel times
Schedule tour
Select your preferred tour type — either in-person or real-time video tour — then discuss available options with the builder representative you're connected with.
Facts & features
Interior
Bedrooms & bathrooms
- Bedrooms: 3
- Bathrooms: 2
- Full bathrooms: 2
Rooms
- Room types: None
Primary bathroom
- Features: Double Vanity, Exhaust Fan, Shower & Tub, Water Sense Shower Head
Dining room
- Features: Great Room
Kitchen
- Description: Pantry: Closet,Countertops: Granite
Heating
- Forced Air, Natural Gas
Cooling
- Ceiling Fans Pre-Wired, Central Air, ENERGY STAR Qualified Equipment
Appliances
- Included: Disposal, ENERGY STAR Qualified Dishwasher, Microwave, Refrigerator, Dryer, Washer, Water Heater: Natural Gas, Tankless Water Heater, Appliance Color: Stainless
- Laundry: Laundry Room
Features
- Energy Star Qualified, Smart Panel, Smart Thermostat, Great Room
- Flooring: Carpet, Ceramic Tile
- Windows: Window Covering (Other): Cordless Blinds
- Has basement: No
- Has fireplace: No
- Fireplace features: None
Interior area
- Total structure area: 1,262
- Total interior livable area: 1,262 sqft
Property
Parking
- Total spaces: 2
- Parking features: No RV Parking, Attached, Garage Door Opener, Concrete
- Attached garage spaces: 2
- Has uncovered spaces: Yes
- Details: RV Parking: None
Accessibility
- Accessibility features: Door Levers
Features
- Levels: One
- Stories: 1
- Patio & porch: Covered, Patio
- Exterior features: None
- Pool features: None
- Spa features: None
- Fencing: Block
- Has view: Yes
- View description: Desert, Mountain(s), Panoramic
Lot
- Size: 4,791.6 Square Feet
- Features: Subdivided, Landscape - Front: Decorative Gravel, Desert Plantings, Low Care, Sprinkler/Drip, Landscape - Rear: None
Details
- Parcel number: 222221220
- Zoning: TR
- Special conditions: No SPDS,Public Report
Construction
Type & style
- Home type: SingleFamily
- Architectural style: Contemporary,Southwestern
- Property subtype: Single Family Residence
Materials
- Frame - Stucco
- Roof: Tile
Condition
- New Construction
- New construction: Yes
- Year built: 2025
Details
- Builder name: KB Home
- Warranty included: Yes
Utilities & green energy
- Electric: Tep
- Gas: Natural
- Water: Water Company
- Utilities for property: Sewer Connected
Community & HOA
Community
- Features: Park, Paved Street, Sidewalks, Walking Trail
- Security: Carbon Monoxide Detector(s), Smoke Detector(s)
- Subdivision: Wildflower Reserve
HOA
- Has HOA: Yes
- Amenities included: Maintenance, Park
- Services included: Maintenance Grounds
- HOA fee: $43 monthly
Location
- Region: Tucson
Financial & listing details
- Price per square foot: $259/sqft
- Date on market: 6/3/2025
- Listing terms: Cash,Conventional,FHA,VA
- Ownership: Fee (Simple)
- Ownership type: Builder
- Road surface type: Paved
About the community
* Planned community turfgrass area, walking trail and ramada * Close to shopping and dining at Golder Ranch Commercial Center and Oro Valley Marketplace * Short commute to major employment centers, including Honeywell and Roche Tissue Diagnostics * Less than 5 miles away from Oro Valley Hospital * Near The Preserve Golf Club, University of Arizona Biosphere 2 and Oro Valley Aquatic Center * Under 6 miles to hiking, biking and camping at Catalina State Park * Mountain views * Close to medical facilities * Hiking trails nearby * Close to golf courses * Great shopping nearby * Near entertainment and leisure
Source: KB Home

