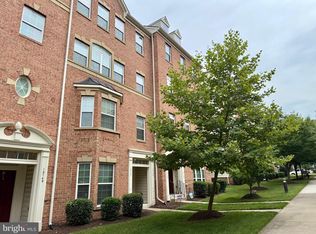Welcome to your new home sweet home! This stunning home boasts spacious bedrooms, two and a half bathrooms, and all the features you need to live comfortably and luxuriously. The eat-in kitchen is a chef's dream, with ample counter space, bar stool area, modern appliances, and a pantry for all your storage needs. Upstairs, you'll find the expansive primary suite complete with a walk-in closet and a private ensuite bathroom with a dual sink vanity. The two additional bedrooms are generously sized and share a well-appointed bathroom. When you're not inside enjoying all the comforts of your new home, take advantage of the full-size deck with stairs to the expansive backyard. Plenty of storage room available in the 1100 sq ft unfinished basement. The 2 car garage includes EV charging! With easy access to major highways and public transportation, you'll never be far from everything that Woodbridge has to offer.
Application fee $60/adult is non-refundable. Security deposit is equal to one month's rent with approved credit.
Renting from Hatch Property Management and Sales provides you many benefits! The Resident Benefits Program includes HVAC air filter delivery (for applicable properties), credit building to help boost your credit score with timely rent payments, $1M identity protection, utility concierge service making utility connection a breeze during the move-in process, our best-in-class resident rewards program, and much more! More details during the application process.
All applicants will need to complete a pet screening on a third party website, whether you have a pet or not. If you do not have a pet, please select "No Pet" and answer the questions. Pets/animals are approved on a case-by-case basis on pet approved properties by applying at hatchpropertymanagement. After your pet/animal/no-pet screening is completed, your application review can be finalized. There is no cost ($0) to submit an accommodation request for a service animal or emotional support animal (ESA) or for the no-pet screening. There is a $30/pet fee for all household pets. Pet screening fees are non-refundable. Refundable pet deposit required per pet, due at lease signing.
House for rent
$3,728/mo
15333 Tina Ln, Woodbridge, VA 22193
4beds
2,308sqft
Price may not include required fees and charges.
Single family residence
Available Sat Sep 6 2025
Cats, dogs OK
-- A/C
In unit laundry
Attached garage parking
-- Heating
What's special
Modern appliancesExpansive backyardSpacious bedroomsPrivate ensuite bathroomEat-in kitchenAmple counter spaceWalk-in closet
- 31 days
- on Zillow |
- -- |
- -- |
Travel times
Facts & features
Interior
Bedrooms & bathrooms
- Bedrooms: 4
- Bathrooms: 3
- Full bathrooms: 2
- 1/2 bathrooms: 1
Appliances
- Included: Dishwasher, Disposal, Dryer, Microwave, Refrigerator, Stove, Washer
- Laundry: In Unit
Features
- Walk In Closet
Interior area
- Total interior livable area: 2,308 sqft
Video & virtual tour
Property
Parking
- Parking features: Attached, Garage
- Has attached garage: Yes
- Details: Contact manager
Features
- Exterior features: Electric Vehicle Charging Station, Electric Water Heater, Package Receiving, Playground(s), Trash, Walk In Closet
Details
- Parcel number: 8291100853
Construction
Type & style
- Home type: SingleFamily
- Property subtype: Single Family Residence
Community & HOA
Location
- Region: Woodbridge
Financial & listing details
- Lease term: Contact For Details
Price history
| Date | Event | Price |
|---|---|---|
| 8/9/2025 | Price change | $3,728-2.6%$2/sqft |
Source: Zillow Rentals | ||
| 7/12/2025 | Listed for rent | $3,828+5.5%$2/sqft |
Source: Zillow Rentals | ||
| 4/8/2023 | Listing removed | -- |
Source: Zillow Rentals | ||
| 3/14/2023 | Listed for rent | $3,630$2/sqft |
Source: Zillow Rentals | ||
| 6/1/2021 | Sold | $550,000+22.2%$238/sqft |
Source: Public Record | ||
![[object Object]](https://photos.zillowstatic.com/fp/8ed4f2670b7b2f592a08b4273a433031-p_i.jpg)
