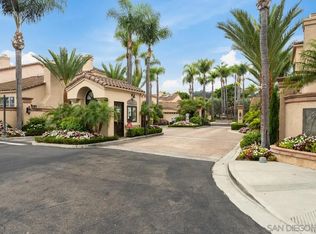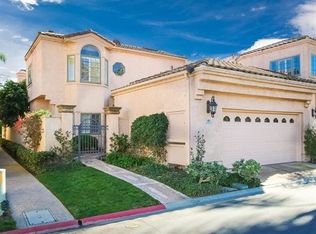Sold for $1,550,000 on 10/20/23
Listing Provided by:
Sarah Summers DRE #02071057 760-729-3333,
First Team Real Estate
Bought with: eXp Realty of California, Inc.
$1,550,000
15333 Via Simpatico, Rancho Santa Fe, CA 92091
3beds
2,501sqft
Condominium
Built in 1985
-- sqft lot
$1,846,800 Zestimate®
$620/sqft
$7,809 Estimated rent
Home value
$1,846,800
$1.70M - $2.03M
$7,809/mo
Zestimate® history
Loading...
Owner options
Explore your selling options
What's special
Located in the luxurious gate guarded community Acala de Rancho Santa Fe. This townhome is one of the "viola" floor plans and is one of the few units with a full sized driveway. Enter this bright spacious home and be welcomed by lots of light, tall ceilings and limestone floors. The kitchen boasts a cozy breakfast nook, Viking cooking range, stainless steal appliances, trash compactor, double oven and a built in wine rack only steps a way from the wet bar in the hallway. If you need a downstairs bedroom or possible office, this home has it. Head upstairs to your primary ensuite that is particularly large, featuring its own cozy fireplace, a balcony with views of the resort style pool and community, a large walk-in closet and an ample primary bathroom that boasts a soaking tub and separate shower. The additional bedroom upstairs is also an ensuite featuring plantation shutters, a large closet and it's own connected bathroom. The gated community is well maintained with lush grounds, walking paths, and a resort style pool and spa. An easy walk to the Morgan Run resort and golf course, and only 3 miles from Del Mar and the beach this homes location is ideal- not to mention is is also located in the San Dieguito Union School district which is home to the highly desired Torrey Pines High School.
Zillow last checked: 8 hours ago
Listing updated: October 23, 2023 at 11:23am
Listing Provided by:
Sarah Summers DRE #02071057 760-729-3333,
First Team Real Estate
Bought with:
Myrna Peterson, DRE #01187483
eXp Realty of California, Inc.
Source: CRMLS,MLS#: NDP2307347 Originating MLS: California Regional MLS (North San Diego County & Pacific Southwest AORs)
Originating MLS: California Regional MLS (North San Diego County & Pacific Southwest AORs)
Facts & features
Interior
Bedrooms & bathrooms
- Bedrooms: 3
- Bathrooms: 3
- Full bathrooms: 2
- 1/2 bathrooms: 1
- Main level bathrooms: 1
- Main level bedrooms: 1
Primary bedroom
- Features: Primary Suite
Other
- Features: Walk-In Closet(s)
Cooling
- Central Air
Appliances
- Included: Washer
- Laundry: Laundry Room
Features
- Primary Suite, Walk-In Closet(s)
- Has fireplace: Yes
- Fireplace features: Living Room, Primary Bedroom
- Common walls with other units/homes: 2+ Common Walls
Interior area
- Total interior livable area: 2,501 sqft
Property
Parking
- Total spaces: 2
- Parking features: Garage - Attached
- Attached garage spaces: 2
Features
- Levels: Two
- Stories: 2
- Entry location: 1
- Pool features: Community, Association
- Has view: Yes
- View description: Golf Course, Neighborhood, Pool
Lot
- Size: 2,091 sqft
Details
- Parcel number: 3022513200
- Zoning: R1
- Special conditions: Standard
Construction
Type & style
- Home type: Condo
- Property subtype: Condominium
- Attached to another structure: Yes
Condition
- Year built: 1985
Utilities & green energy
- Sewer: Public Sewer
- Water: Public
Community & neighborhood
Community
- Community features: Street Lights, Sidewalks, Pool
Location
- Region: Rancho Santa Fe
HOA & financial
HOA
- Has HOA: Yes
- HOA fee: $420 monthly
- Amenities included: Management, Pool, Pet Restrictions, Pets Allowed, Guard, Spa/Hot Tub
- Association name: Acala De RSF/ Avalon Management
- Association phone: 760-481-7444
Other
Other facts
- Listing terms: Cash,Conventional,VA Loan
Price history
| Date | Event | Price |
|---|---|---|
| 10/20/2023 | Sold | $1,550,000+3.3%$620/sqft |
Source: | ||
| 10/1/2023 | Pending sale | $1,499,999$600/sqft |
Source: | ||
| 9/20/2023 | Listed for sale | $1,499,999+58.2%$600/sqft |
Source: | ||
| 7/30/2007 | Sold | $948,000+163.3%$379/sqft |
Source: Public Record Report a problem | ||
| 3/26/1997 | Sold | $360,000-1.4%$144/sqft |
Source: Public Record Report a problem | ||
Public tax history
| Year | Property taxes | Tax assessment |
|---|---|---|
| 2025 | $17,791 +2.9% | $1,581,000 +2% |
| 2024 | $17,295 +29.5% | $1,550,000 +29.5% |
| 2023 | $13,351 +2.2% | $1,196,796 +2% |
Find assessor info on the county website
Neighborhood: 92091
Nearby schools
GreatSchools rating
- 8/10Solana Santa Fe Elementary SchoolGrades: K-6Distance: 1.4 mi
- 8/10Earl Warren Middle SchoolGrades: 7-8Distance: 2.8 mi
- 10/10Torrey Pines High SchoolGrades: 9-12Distance: 2.5 mi
Get a cash offer in 3 minutes
Find out how much your home could sell for in as little as 3 minutes with a no-obligation cash offer.
Estimated market value
$1,846,800
Get a cash offer in 3 minutes
Find out how much your home could sell for in as little as 3 minutes with a no-obligation cash offer.
Estimated market value
$1,846,800

