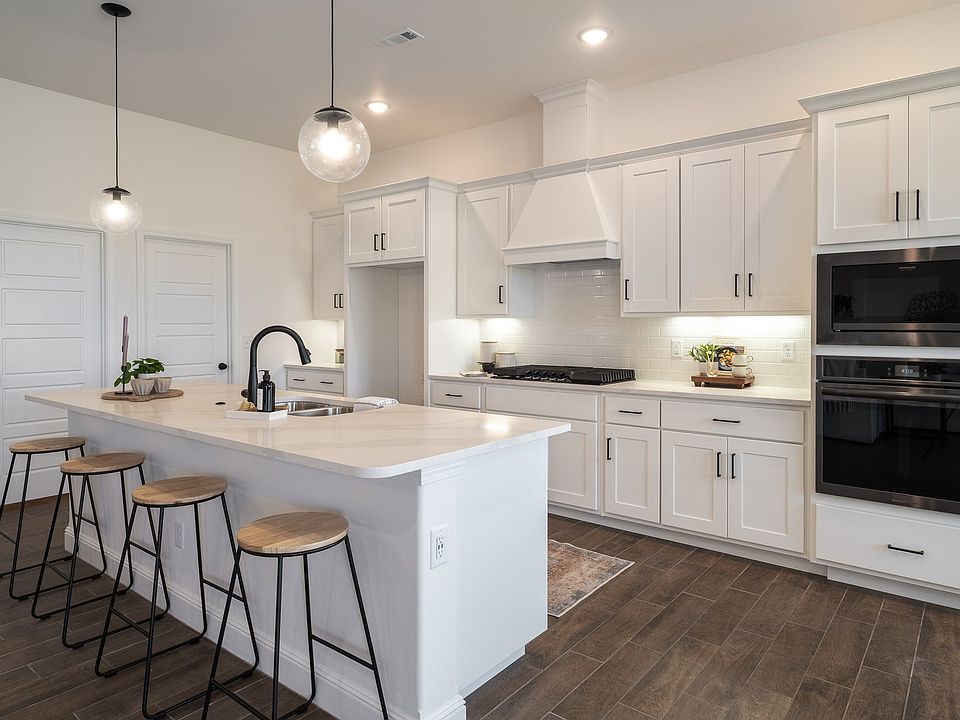The 2575 floorplan features a 4 to 5 bedroom, 3-bathroom with over 2,500 square feet of living space. This premium floorplan is designed to elevate your living experience with its exceptional features and thoughtful design. Step into a home with impressive 15’ high vaulted ceilings, complemented by a stylish stained box beam, and 8’ tall front and back doors that enhance the home's elegance. The large window wall offers a picturesque view of the outdoors, leading to a vaulted covered back patio, perfect for relaxation and entertaining. Inside, custom built-ins beside the fireplace add both functionality and charm, while the pantry with deep shelves accommodates all your appliances and storage needs. The spacious laundry room includes a sink, making chores convenient and efficient. You have the flexibility to choose between a generous second master suite or a fifth bedroom to suit your family’s needs. Taxes subject to change based on new construction.
New construction
$584,974
15336 S Bethel Heights Rd, Gentry, AR 72734
5beds
2,575sqft
Single Family Residence
Built in 2025
1.01 Acres Lot
$584,600 Zestimate®
$227/sqft
$-- HOA
What's special
Spacious laundry roomVaulted covered back patioLarge window wallStylish stained box beamPantry with deep shelves
Call: (479) 341-1723
- 176 days |
- 90 |
- 4 |
Zillow last checked: 7 hours ago
Listing updated: October 21, 2025 at 08:05am
Listed by:
Shawn Giddens 417-815-4637,
Schuber Mitchell Realty
Source: ArkansasOne MLS,MLS#: 1306992 Originating MLS: Northwest Arkansas Board of REALTORS MLS
Originating MLS: Northwest Arkansas Board of REALTORS MLS
Travel times
Schedule tour
Select your preferred tour type — either in-person or real-time video tour — then discuss available options with the builder representative you're connected with.
Facts & features
Interior
Bedrooms & bathrooms
- Bedrooms: 5
- Bathrooms: 3
- Full bathrooms: 3
Heating
- Gas
Cooling
- Electric, Heat Pump
Appliances
- Included: Dishwasher, Electric Water Heater, Disposal, Gas Oven, Gas Range, Microwave
- Laundry: Washer Hookup, Dryer Hookup
Features
- Attic, Ceiling Fan(s), Pantry, Quartz Counters, Storage, Walk-In Closet(s)
- Flooring: Luxury Vinyl Plank
- Has basement: No
- Number of fireplaces: 1
- Fireplace features: Gas Log
Interior area
- Total structure area: 2,575
- Total interior livable area: 2,575 sqft
Video & virtual tour
Property
Parking
- Total spaces: 2
- Parking features: Attached, Garage, Garage Door Opener
- Has attached garage: Yes
- Covered spaces: 2
Features
- Levels: One
- Stories: 1
- Patio & porch: Covered, Patio
- Exterior features: Concrete Driveway
- Pool features: None
- Fencing: None
- Waterfront features: None
Lot
- Size: 1.01 Acres
- Features: Cleared, None, Subdivision
Details
- Additional structures: None
- Parcel number: 1519206000
Construction
Type & style
- Home type: SingleFamily
- Property subtype: Single Family Residence
Materials
- Brick, Rock
- Foundation: Slab
- Roof: Architectural,Shingle
Condition
- To Be Built
- New construction: Yes
- Year built: 2025
Details
- Builder name: Schuber Mitchell Homes
- Warranty included: Yes
Utilities & green energy
- Sewer: Septic Tank
- Water: Public
- Utilities for property: Electricity Available, Natural Gas Available, Septic Available, Water Available
Community & HOA
Community
- Security: Smoke Detector(s)
- Subdivision: Snyder Farms
HOA
- Services included: Other
Location
- Region: Gentry
Financial & listing details
- Price per square foot: $227/sqft
- Annual tax amount: $100
- Date on market: 5/5/2025
- Cumulative days on market: 176 days
About the community
New Homes in Gentry, AR! Snyder Farms offers a luxury countryside lifestyle. Nestled away from the city on large premium one-acre lots Snyder Farms is the perfect place to plant roots. You are sure to fall in love with the local community, the beautiful nature, and the amazing food at places like The Wooden Spoon (a local favorite that has pie so delicious, that people often line up hours before it even opens to make sure they get a slice of their favorite). Our new construction homes in Gentry provide a beautiful retreat to the countryside while keeping you close to the employers and amenities of Bentonville, Siloam Springs, Springdale, and Fayetteville. Our growing collection of open-layout floor plans ensures that you will be able to find a home that doesn't just meet your needs but allows you and your family to grow.
Source: Schuber Mitchell Homes

