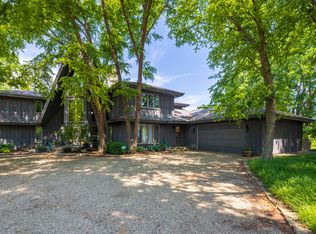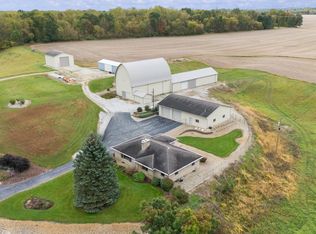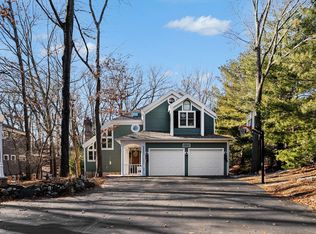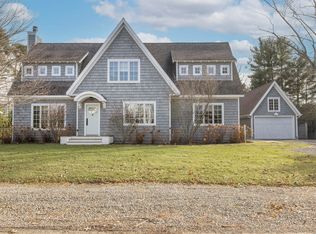Spectacular country estate, designed by renown architect Margaret McCurry, welcomes you with a furnished 6br/5.5ba contemporary farmhouse with a pool, and a luxury barndominium on 20 acres. Step into the 2-story foyer and explore timeless design with durable but luxurious finishes, like concrete floors, stainless steel chef's kitchen and a raw steel bridge. Open floor plan has a 1.5 story living area flanked by dual sunrooms and a screen porch for indoor/outdoor living and gorgeous views of the rolling countryside. Two en suite bedrooms on main level. State-of-the-art 3600sf barndominium has 2 baths, laundry, and could be adapted for use as added living space, kennel/barn or whatever your creative dreams inspire. Outstanding Harbor Country location with easy access to Chicago/South Bend.
Active
$2,495,000
15337 Pardee Rd, Galien, MI 49113
6beds
3,949sqft
Est.:
Single Family Residence
Built in 1999
20 Acres Lot
$2,234,200 Zestimate®
$632/sqft
$-- HOA
What's special
Screen porchOpen floor planTimeless designDurable but luxurious finishesRaw steel bridgeDual sunrooms
- 127 days |
- 1,172 |
- 49 |
Zillow last checked: 8 hours ago
Listing updated: December 30, 2025 at 05:26am
Listed by:
ChooseChad Team 219-241-9083,
Coldwell Banker Realty 269-469-3950
Source: MichRIC,MLS#: 25048199
Tour with a local agent
Facts & features
Interior
Bedrooms & bathrooms
- Bedrooms: 6
- Bathrooms: 6
- Full bathrooms: 5
- 1/2 bathrooms: 1
- Main level bedrooms: 3
Primary bedroom
- Level: Upper
- Area: 280
- Dimensions: 14.00 x 20.00
Bedroom 2
- Level: Main
- Area: 143
- Dimensions: 13.00 x 11.00
Bedroom 3
- Level: Main
- Area: 180
- Dimensions: 12.00 x 15.00
Bedroom 4
- Level: Upper
- Area: 231
- Dimensions: 21.00 x 11.00
Bedroom 5
- Level: Upper
- Area: 210
- Dimensions: 21.00 x 10.00
Bonus room
- Level: Upper
- Area: 75
- Dimensions: 5.00 x 15.00
Den
- Level: Main
- Area: 143
- Dimensions: 13.00 x 11.00
Kitchen
- Level: Main
- Area: 350
- Dimensions: 25.00 x 14.00
Laundry
- Level: Main
- Area: 25
- Dimensions: 5.00 x 5.00
Living room
- Level: Main
- Area: 420
- Dimensions: 21.00 x 20.00
Other
- Description: sunroom
- Level: Main
- Area: 256
- Dimensions: 16.00 x 16.00
Other
- Description: sunrom
- Level: Main
- Area: 256
- Dimensions: 16.00 x 16.00
Heating
- Forced Air, Radiant
Cooling
- Central Air
Appliances
- Included: Iron Water FIlter, Dishwasher, Disposal, Dryer, Microwave, Oven, Range, Refrigerator, Washer, Water Softener Owned
- Laundry: Laundry Room, Main Level
Features
- Ceiling Fan(s), Center Island
- Flooring: Stone, Wood
- Windows: Window Treatments
- Basement: Partial
- Number of fireplaces: 1
- Fireplace features: Living Room, Wood Burning
Interior area
- Total structure area: 3,949
- Total interior livable area: 3,949 sqft
- Finished area below ground: 0
Property
Features
- Stories: 2
- Patio & porch: Scrn Porch
- Has private pool: Yes
- Pool features: In Ground
Lot
- Size: 20 Acres
- Dimensions: 996 x 900
- Features: Corner Lot, Level, Tillable, Shrubs/Hedges
Details
- Additional structures: Guest House
- Parcel number: 112200280001009
Construction
Type & style
- Home type: SingleFamily
- Architectural style: Contemporary
- Property subtype: Single Family Residence
Materials
- Aluminum Siding
- Roof: Composition
Condition
- New construction: No
- Year built: 1999
Utilities & green energy
- Sewer: Septic Tank
- Water: Well
- Utilities for property: Phone Connected
Community & HOA
Community
- Security: Security System
Location
- Region: Galien
Financial & listing details
- Price per square foot: $632/sqft
- Tax assessed value: $664,900
- Annual tax amount: $26,366
- Date on market: 9/19/2025
- Listing terms: Cash,Conventional
- Road surface type: Paved
Estimated market value
$2,234,200
$2.12M - $2.35M
$3,322/mo
Price history
Price history
| Date | Event | Price |
|---|---|---|
| 9/19/2025 | Listed for sale | $2,495,000-12.5%$632/sqft |
Source: | ||
| 9/16/2025 | Listing removed | $2,850,000$722/sqft |
Source: | ||
| 7/8/2025 | Listed for sale | $2,850,000+159.1%$722/sqft |
Source: | ||
| 9/9/2016 | Sold | $1,100,000-6.4%$279/sqft |
Source: | ||
| 4/16/2016 | Price change | $1,175,000-16.1%$298/sqft |
Source: @properties #15031563 Report a problem | ||
Public tax history
Public tax history
Tax history is unavailable.BuyAbility℠ payment
Est. payment
$15,229/mo
Principal & interest
$12069
Property taxes
$2287
Home insurance
$873
Climate risks
Neighborhood: 49113
Nearby schools
GreatSchools rating
- NAChikaming Elementary SchoolGrades: PK-2Distance: 4.6 mi
- 6/10River Valley High SchoolGrades: 6-12Distance: 4.1 mi
- 4/10Three Oaks Elementary SchoolGrades: 3-5Distance: 4.9 mi





