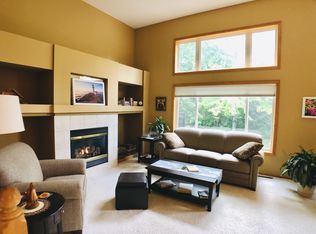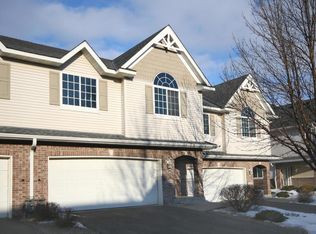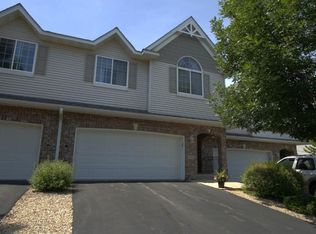Closed
$355,000
15338 Wilderness Ridge Rd NW, Prior Lake, MN 55372
3beds
2,016sqft
Townhouse Side x Side
Built in 2001
2,613.6 Square Feet Lot
$363,500 Zestimate®
$176/sqft
$2,454 Estimated rent
Home value
$363,500
$334,000 - $393,000
$2,454/mo
Zestimate® history
Loading...
Owner options
Explore your selling options
What's special
Nestled in a tranquil neighborhood and just minutes from Prior Lake, this beautifully maintained end-unit townhome offers the perfect blend of comfort and convenience. Boasting 3 spacious bedrooms and 3 bathrooms, this home is ideal anyone seeking a peaceful retreat with all the amenities of city living. The main level features a bright and airy great room with gas fireplace flanked by custom built-ins and transom windows flooding this room with natural sunlight and including a oversized picture window, a gourmet kitchen with white on white appliances, center island/breakfast bar & ample cabinet space, an informal dining room overlooking a private deck. The upper level features a large primary bedroom with a walk-in closet & private ensuite bathroom with dual vanity sinks, separate shower and jetted tub as well. An additional bedroom & full bath. The lower level includes a 3rd bedroom,
large family room flanked by oversize windows and 3/4 bath. Location is a '10' - minutes from Prior Lake, restaurants, retail, entertainment & major freeways. Definitely a must-see!
Zillow last checked: 8 hours ago
Listing updated: May 17, 2025 at 11:39am
Listed by:
Greg C Sutton 612-865-3300,
Prandium Group Real Estate,
Deena G. Eriksson 612-702-3523
Bought with:
Bernie Swafford
Edina Realty, Inc.
Source: NorthstarMLS as distributed by MLS GRID,MLS#: 6684515
Facts & features
Interior
Bedrooms & bathrooms
- Bedrooms: 3
- Bathrooms: 3
- Full bathrooms: 2
- 1/2 bathrooms: 1
Bedroom 1
- Level: Upper
- Area: 208 Square Feet
- Dimensions: 16x13
Bedroom 2
- Level: Upper
- Area: 143 Square Feet
- Dimensions: 13x11
Bedroom 3
- Level: Lower
- Area: 120 Square Feet
- Dimensions: 12x10
Dining room
- Level: Main
- Area: 110 Square Feet
- Dimensions: 11x10
Family room
- Level: Lower
- Area: 169 Square Feet
- Dimensions: 13x13
Kitchen
- Level: Main
- Area: 144 Square Feet
- Dimensions: 12x12
Living room
- Level: Main
- Area: 196 Square Feet
- Dimensions: 14x14
Heating
- Forced Air
Cooling
- Central Air
Appliances
- Included: Dishwasher, Disposal, Dryer, Microwave, Range, Refrigerator, Washer, Water Softener Owned
Features
- Basement: Drain Tiled,8 ft+ Pour,Finished,Full
- Number of fireplaces: 1
- Fireplace features: Gas, Living Room
Interior area
- Total structure area: 2,016
- Total interior livable area: 2,016 sqft
- Finished area above ground: 1,370
- Finished area below ground: 400
Property
Parking
- Total spaces: 2
- Parking features: Attached, Asphalt, Garage Door Opener
- Attached garage spaces: 2
- Has uncovered spaces: Yes
- Details: Garage Door Height (7), Garage Door Width (16)
Accessibility
- Accessibility features: None
Features
- Levels: Two
- Stories: 2
- Patio & porch: Deck
Lot
- Size: 2,613 sqft
- Dimensions: .06
Details
- Foundation area: 646
- Parcel number: 253761020
- Zoning description: Residential-Single Family
Construction
Type & style
- Home type: Townhouse
- Property subtype: Townhouse Side x Side
- Attached to another structure: Yes
Materials
- Brick/Stone, Vinyl Siding, Concrete, Frame
- Roof: Age 8 Years or Less
Condition
- Age of Property: 24
- New construction: No
- Year built: 2001
Utilities & green energy
- Electric: Circuit Breakers
- Gas: Natural Gas
- Sewer: City Sewer/Connected
- Water: City Water/Connected
Community & neighborhood
Location
- Region: Prior Lake
- Subdivision: Wensmann 1st Add
HOA & financial
HOA
- Has HOA: Yes
- HOA fee: $325 monthly
- Services included: Maintenance Structure, Hazard Insurance, Lawn Care, Maintenance Grounds, Professional Mgmt, Trash
- Association name: Gassen Management
- Association phone: 952-922-5575
Other
Other facts
- Road surface type: Paved
Price history
| Date | Event | Price |
|---|---|---|
| 5/16/2025 | Sold | $355,000-1.4%$176/sqft |
Source: | ||
| 4/10/2025 | Pending sale | $360,000$179/sqft |
Source: | ||
| 3/30/2025 | Listing removed | $360,000$179/sqft |
Source: | ||
| 3/20/2025 | Price change | $360,000-4%$179/sqft |
Source: | ||
| 3/15/2025 | Listed for sale | $375,000+44.3%$186/sqft |
Source: | ||
Public tax history
| Year | Property taxes | Tax assessment |
|---|---|---|
| 2025 | $2,970 -3.1% | $328,000 +3.8% |
| 2024 | $3,066 +2.2% | $315,900 +2.2% |
| 2023 | $3,000 +5.9% | $309,200 -1% |
Find assessor info on the county website
Neighborhood: 55372
Nearby schools
GreatSchools rating
- 8/10Jeffers Pond Elementary SchoolGrades: K-5Distance: 0.9 mi
- 7/10Hidden Oaks Middle SchoolGrades: 6-8Distance: 2.3 mi
- 9/10Prior Lake High SchoolGrades: 9-12Distance: 3.5 mi
Get a cash offer in 3 minutes
Find out how much your home could sell for in as little as 3 minutes with a no-obligation cash offer.
Estimated market value$363,500
Get a cash offer in 3 minutes
Find out how much your home could sell for in as little as 3 minutes with a no-obligation cash offer.
Estimated market value
$363,500


