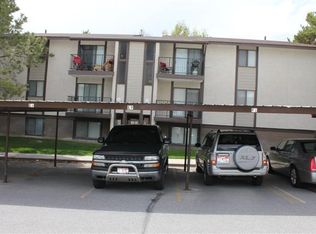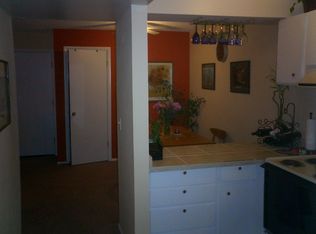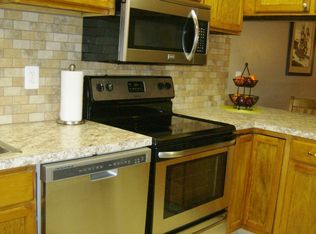Sit back and relax! No yard work or snow removal. This two bedroom home has an electric fireplace, some updates and a deck. It is located close to the free way entrance and The Wellness Complex. Enjoy the club house!
This property is off market, which means it's not currently listed for sale or rent on Zillow. This may be different from what's available on other websites or public sources.



