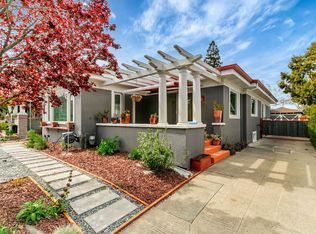Welcome to this exceptional 4-bedroom, 2-bathroom home, offering 1962 sqft of luxurious living space. Located in a prime neighborhood, this residence is perfect for families and professionals seeking both elegance and convenience.
The heart of this home is the expansive kitchen, which boasts a wealth of granite counter space, a pantry room, a stylish French door refrigerator, a gas stove, a dishwasher, and double wall ovens. This kitchen is a chef's dream, providing all the modern amenities needed for preparing gourmet meals. The open floor plan seamlessly connects the kitchen to the spacious living and dining areas, making it ideal for entertaining and family gatherings.
Throughout the home, you'll find crown molding that adds a touch of sophistication, complemented by large skylights that flood the space with natural light. Central heating and air conditioning ensure a comfortable living environment year-round. Additionally, the home includes a cloth washer and dryer for your convenience.
The two-car attached garage with additional storage space and a backyard storage shed provide ample room for all your belongings. Step outside to a beautifully landscaped luxury paver driveway and backyard, perfect for outdoor activities and relaxation.
This home's prime location is a standout feature, situated just a 3-minute walk from Country Lane Elementary. It is also within walking distance to all essential amenities and in close proximity to prestigious schools such as Stratford Preparatory, Harker, and Challenger Schools.
Don't miss the opportunity to make this remarkable property your new home. Contact us today to schedule a viewing and experience the perfect blend of luxury, convenience, and comfort.
VIRTUAL TOUR LINK AVAILABLE
*IMPORTANT THINGS YOU SHOULD KNOW:
No smoking
$55 Application Fee per applicant 18 or older.
Application processing time is 2-3 business days. Please review Keyrenter's Application Criteria prior to applying. (COMPLETING THE INCOME VERIFICATION PROCESS IN THE APPLICATION WILL EXPEDITE THE PROCESS FOR YOU)
No sublease/Airbnb etc. Other restrictions may apply per lease contract.
Security Deposit: Equal to one month of rent
Property is NOT leased furnished
*The Basics:
Parking: Attached Garage and Driveway
Lease Term: 12 Months
Utilities Included with Rent: None, resident pays all utilities
Laundry: In Unit
Lawn Care: Resident Responsibility
Pets Policy: Cats and Small Dogs are allowed after screening. Pets considered with additional screening required; $75 monthly pet rent (if applicable). All pets & animals MUST be registered on https
keyrenter024.
All Keyrenter Property Management - Silicon Valley residents are enrolled in the Resident Benefits Package (RBP) for $43/month (+ HVAC Quarterly Filter Deliveries) both packages include liability insurance, credit building to help boost the resident's credit score with timely rent payments, up to $1M Identity Theft Protection, our best-in-class resident rewards program,and much more! More details upon application.
Other terms and conditions may apply. All information including advertised rent and other charges are deemed reliable but not guaranteed and are subject to change.
Amenities: dishwasher, granite countertops, washer/dryer, hvac, open floor plan, 2-car attached garage, central ac, skylights, forced air gas furnace, french door refrigerator, deep pantry, storage shed, large private backyard, spacious living room, large outdoor patio, extra (large) storage and kitchen counter space, paver driveway, crown molding
House for rent
$5,675/mo
1534 Constanso Way, San Jose, CA 95129
4beds
1,962sqft
Price may not include required fees and charges.
Single family residence
Available Sun Sep 14 2025
Cats, small dogs OK
-- A/C
-- Laundry
-- Parking
-- Heating
What's special
Expansive kitchenLarge skylightsTwo-car attached garageCrown moldingOpen floor planAdditional storage spaceDouble wall ovens
- 1 day
- on Zillow |
- -- |
- -- |
Travel times
Facts & features
Interior
Bedrooms & bathrooms
- Bedrooms: 4
- Bathrooms: 2
- Full bathrooms: 2
Appliances
- Included: Dishwasher
Interior area
- Total interior livable area: 1,962 sqft
Video & virtual tour
Property
Parking
- Details: Contact manager
Features
- Exterior features: No Utilities included in rent
Details
- Parcel number: 38131019
Construction
Type & style
- Home type: SingleFamily
- Property subtype: Single Family Residence
Community & HOA
Location
- Region: San Jose
Financial & listing details
- Lease term: 1 Year
Price history
| Date | Event | Price |
|---|---|---|
| 8/6/2025 | Listed for rent | $5,675+5.2%$3/sqft |
Source: Zillow Rentals | ||
| 9/9/2024 | Listing removed | $5,395$3/sqft |
Source: Zillow Rentals | ||
| 9/7/2024 | Price change | $5,395-6.2%$3/sqft |
Source: Zillow Rentals | ||
| 8/29/2024 | Price change | $5,750-4.1%$3/sqft |
Source: Zillow Rentals | ||
| 8/3/2024 | Price change | $5,995-7.7%$3/sqft |
Source: Zillow Rentals | ||
![[object Object]](https://photos.zillowstatic.com/fp/f7d11bfec2d382d7c9800d2acab896d1-p_i.jpg)
