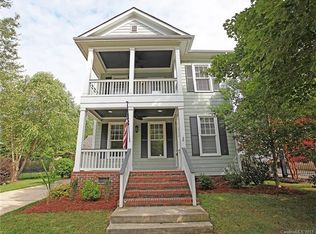This spacious charmer embraces you the moment you walk thru the door. Warm, welcoming, bright, and comfortable; inspiring Spring gardens and Christmas decor alike...this is a "Forever Home"! Elite Baxter living, ideally located across from maintained common area. Walk to the Village shops and restaurants, plus easy access to Sutton Rd. Huge yard w/beautiful mature landscape & private, treed backyard. Full irrigation and drip lines, exterior gas line available for grill/outdoor kitchen. Extended garage with workshop space; electrical upgraded for power tools! Cozy covered porches & paver patios invite you inside. Show-stopper Sunroom with wood plank ceiling, tile floor, and gorgeous built ins! REAL hardwood floors thruout the rest of main level. 10 foot ceilings! Spacious, open kitchen w/ island! Laundry Chute...Cool!! Brand new carpet up! Great use of space...large, tasteful, airy rooms! This home is overflowing w/inspiration & opportunity!
This property is off market, which means it's not currently listed for sale or rent on Zillow. This may be different from what's available on other websites or public sources.
