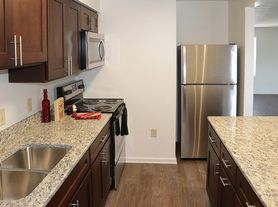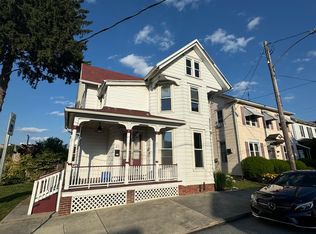Welcome to 1534 Macintosh Way, a bright and inviting 3-bedroom, 3-bath townhouse located in the desirable Derry Township School District. This home offers a spacious open layout with an attached single-car garage, in-unit washer and dryer, and a private outdoor patio and garden perfect for relaxing or entertaining. Tenants will enjoy the convenience of being just minutes from Penn State Hershey Medical Center, local shops, dining, and major highways. With comfortable living spaces and a prime Hummelstown location, this property is ideal for those seeking both convenience and charm.
Tenant pays all utilities (electric, water, sewer, trash)
Tenant responsible for lawn/garden and patio upkeep
No smoking inside the property
No pets
Townhouse for rent
Accepts Zillow applications
$2,200/mo
1534 Macintosh Way, Hummelstown, PA 17036
3beds
1,508sqft
Price may not include required fees and charges.
Townhouse
Available now
No pets
Central air
In unit laundry
Attached garage parking
Forced air
What's special
Bright and invitingIn-unit washer and dryerAttached single-car garageSpacious open layout
- 53 days |
- -- |
- -- |
Travel times
Facts & features
Interior
Bedrooms & bathrooms
- Bedrooms: 3
- Bathrooms: 3
- Full bathrooms: 3
Heating
- Forced Air
Cooling
- Central Air
Appliances
- Included: Dishwasher, Dryer, Microwave, Oven, Refrigerator, Washer
- Laundry: In Unit
Features
- Walk-In Closet(s)
- Flooring: Carpet
Interior area
- Total interior livable area: 1,508 sqft
Property
Parking
- Parking features: Attached
- Has attached garage: Yes
- Details: Contact manager
Features
- Patio & porch: Patio
- Exterior features: Electricity not included in rent, Garbage not included in rent, Heating system: Forced Air, No Utilities included in rent, Sewage not included in rent, Water not included in rent
Details
- Parcel number: 240500820000000
Construction
Type & style
- Home type: Townhouse
- Property subtype: Townhouse
Building
Management
- Pets allowed: No
Community & HOA
Location
- Region: Hummelstown
Financial & listing details
- Lease term: 1 Year
Price history
| Date | Event | Price |
|---|---|---|
| 11/4/2025 | Price change | $2,200-4.3%$1/sqft |
Source: Zillow Rentals | ||
| 9/28/2025 | Listed for rent | $2,300$2/sqft |
Source: Zillow Rentals | ||
| 9/1/2025 | Sold | $295,000$196/sqft |
Source: | ||

