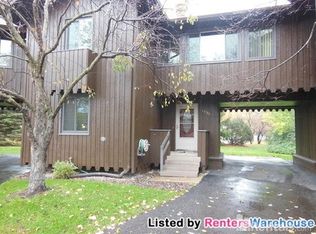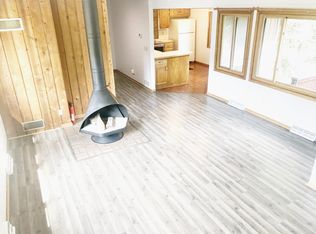Closed
$225,000
1534 N Timber Rdg, Fridley, MN 55432
3beds
1,880sqft
Townhouse Side x Side
Built in 1974
1,306.8 Square Feet Lot
$226,100 Zestimate®
$120/sqft
$2,231 Estimated rent
Home value
$226,100
$206,000 - $246,000
$2,231/mo
Zestimate® history
Loading...
Owner options
Explore your selling options
What's special
Welcome to your beautifully + thoughtfully updated retreat in the heart of Fridley! Timber Ridge is nestled among the trees. This 3 bed, 2 full bath townhome offers the perfect blend of modern updates, maintenance free living, and serene treetop views! Open concept floor plan with vaulted ceilings. Natural light pours through the new windows. The kitchen features stainless steel appliances, quartz counters, under-cabinet lighting, and cabinets that go to the ceiling! Appreciate the updated full bathroom with marble counter and shower niche! Huge private deck right off the main living spaces. Lower level includes a family room, recreation space, laundry + ample storage! Your garage is just steps from the front door and have an attached carport! NEWER: roof, kitchen, bathrooms, appliances, washer, dryer, electrical panel, closet doors, storm door, flooring, paint, trim, and more! Walk to Rice Creek Park that offers a dog park, cross country ski trails, and walking paths. Conveniently located near freeways, shopping and restaurants! Schedule your tour today!
Zillow last checked: 8 hours ago
Listing updated: June 20, 2025 at 02:04pm
Listed by:
Benjamin C Dzurik 612-751-8732,
Keller Williams Premier Realty Lake Minnetonka,
Alexander L Dzurik 612-751-9046
Bought with:
Angela Riniker
Edina Realty, Inc.
Source: NorthstarMLS as distributed by MLS GRID,MLS#: 6701560
Facts & features
Interior
Bedrooms & bathrooms
- Bedrooms: 3
- Bathrooms: 2
- Full bathrooms: 2
Bedroom 1
- Level: Upper
- Area: 132 Square Feet
- Dimensions: 12x11
Bedroom 2
- Level: Main
- Area: 140 Square Feet
- Dimensions: 14x10
Bedroom 3
- Level: Main
- Area: 120 Square Feet
- Dimensions: 12x10
Deck
- Level: Upper
- Area: 200 Square Feet
- Dimensions: 25x8
Dining room
- Level: Upper
- Area: 176 Square Feet
- Dimensions: 16x11
Family room
- Level: Lower
- Area: 208 Square Feet
- Dimensions: 16x13
Kitchen
- Level: Upper
- Area: 140 Square Feet
- Dimensions: 14x10
Laundry
- Level: Lower
- Area: 88 Square Feet
- Dimensions: 11x8
Living room
- Level: Upper
- Area: 144 Square Feet
- Dimensions: 12x12
Porch
- Level: Main
- Area: 35 Square Feet
- Dimensions: 7x5
Recreation room
- Level: Lower
- Area: 72 Square Feet
- Dimensions: 9x8
Other
- Level: Lower
- Area: 104 Square Feet
- Dimensions: 13x8
Heating
- Forced Air
Cooling
- Central Air
Appliances
- Included: Dishwasher, Disposal, Dryer, Microwave, Range, Refrigerator, Stainless Steel Appliance(s), Washer
Features
- Basement: Full,Partially Finished,Storage Space
- Has fireplace: No
Interior area
- Total structure area: 1,880
- Total interior livable area: 1,880 sqft
- Finished area above ground: 1,300
- Finished area below ground: 241
Property
Parking
- Total spaces: 2
- Parking features: Carport, Detached, Asphalt, Storage
- Garage spaces: 1
- Carport spaces: 1
Accessibility
- Accessibility features: None
Features
- Levels: Two
- Stories: 2
- Patio & porch: Deck
Lot
- Size: 1,306 sqft
Details
- Foundation area: 720
- Parcel number: 133024110108
- Zoning description: Residential-Single Family
Construction
Type & style
- Home type: Townhouse
- Property subtype: Townhouse Side x Side
- Attached to another structure: Yes
Materials
- Wood Siding
- Roof: Age 8 Years or Less,Pitched
Condition
- Age of Property: 51
- New construction: No
- Year built: 1974
Utilities & green energy
- Gas: Natural Gas
- Sewer: City Sewer/Connected
- Water: City Water/Connected
Community & neighborhood
Location
- Region: Fridley
- Subdivision: Timber Ridge
HOA & financial
HOA
- Has HOA: Yes
- HOA fee: $406 monthly
- Services included: Hazard Insurance, Lawn Care, Maintenance Grounds, Professional Mgmt, Trash, Snow Removal
- Association name: Associa MN
- Association phone: 763-225-6400
Price history
| Date | Event | Price |
|---|---|---|
| 6/16/2025 | Sold | $225,000+2.3%$120/sqft |
Source: | ||
| 5/31/2025 | Pending sale | $219,900$117/sqft |
Source: | ||
| 5/16/2025 | Listed for sale | $219,900+23.9%$117/sqft |
Source: | ||
| 9/1/2022 | Sold | $177,500-9%$94/sqft |
Source: | ||
| 8/12/2022 | Pending sale | $195,000$104/sqft |
Source: | ||
Public tax history
| Year | Property taxes | Tax assessment |
|---|---|---|
| 2025 | $2,434 +19% | $166,476 -0.1% |
| 2024 | $2,046 +10.4% | $166,576 +6.6% |
| 2023 | $1,853 -19.2% | $156,303 -5.4% |
Find assessor info on the county website
Neighborhood: 55432
Nearby schools
GreatSchools rating
- 5/10Hayes Elementary SchoolGrades: PK-4Distance: 1.1 mi
- 4/10Fridley Middle SchoolGrades: 5-8Distance: 1.3 mi
- 4/10Fridley Senior High SchoolGrades: 9-12Distance: 1.5 mi
Get a cash offer in 3 minutes
Find out how much your home could sell for in as little as 3 minutes with a no-obligation cash offer.
Estimated market value$226,100
Get a cash offer in 3 minutes
Find out how much your home could sell for in as little as 3 minutes with a no-obligation cash offer.
Estimated market value
$226,100

