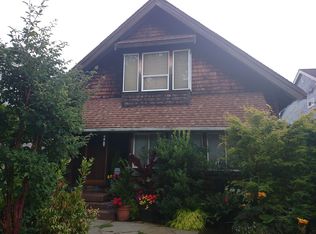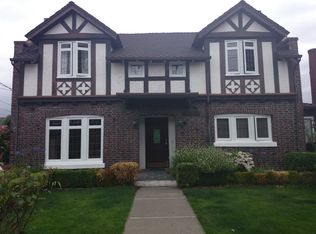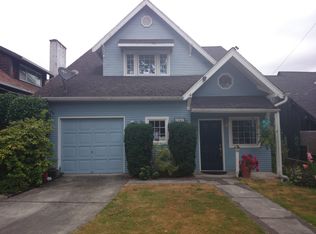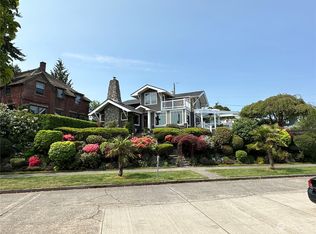West Seattle classic with modern flow! Contemporary, fully renovated interior & open floor plan takes full advantage of iconic & compelling view of the city skyline. Sleek chef inspired kitchen unites a cozy breakfast nook & expansive dining area, both seem to float amongst the city lights & scenery. Cold winter nights, hot summer bbqs, a perfect home for friends & colleagues to enjoy life. Tons of flex space in home, basement remodel on hold, gym, storage, or hobby spot? Security system, gas bbq, living room TV included. Security system, internet, gas BBQ, flat screen TV included in rent.
This property is off market, which means it's not currently listed for sale or rent on Zillow. This may be different from what's available on other websites or public sources.



