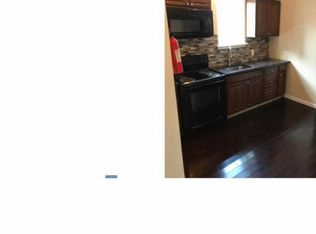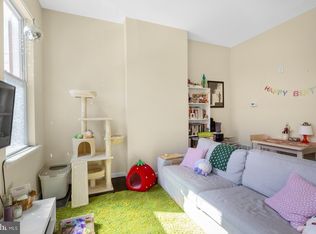Sold for $300,000 on 06/30/25
$300,000
1534 S 19th St, Philadelphia, PA 19146
3beds
1,380sqft
Townhouse
Built in 1925
1,024 Square Feet Lot
$307,800 Zestimate®
$217/sqft
$2,151 Estimated rent
Home value
$307,800
$292,000 - $323,000
$2,151/mo
Zestimate® history
Loading...
Owner options
Explore your selling options
What's special
Presenting 1534 South 19th Street: Airy and open, this lovely, spotless home in the heart of Point Breeze offers everything you need to move right in! The open floor plan of the first floor inspires endless possibilities for your living room and dining room configurations. The powder room is tucked away between the kitchen and living/dining room, providing convenience without being obtrusive. The brand new laminate wood flooring and fresh paint are the perfect backdrop for your interior designs to shine! Brand new appliances include a stainless steel refrigerator and range as well as stacked front loading washer and dryer. The laundry room is tucked away in the rear of the first floor, sharing space with a handy mud room. Continue to the HUGE BACK YARD, with tons of space for entertaining, grilling, gardening, lounging...perfect for welcoming in this summer! Upstairs, you'll find three large bedrooms and the full bathroom - this is where the width of the house really shines: these bedrooms are all actually spacious! Plus, the huge basement provides incredible storage and offers plenty of potential for other uses, like workshop or studio. With CENTRAL AIR and that enormous yard, this home offers incredible comfort and value in the fabulous neighborhood of Point Breeze in South Philly. A few blocks away from Passyunk Avenue, the Broad Street Line, as well as all of the exciting developments along the West Passyunk corridor - this location cannot be beat. Book a showing ASAP!
Zillow last checked: 8 hours ago
Listing updated: June 30, 2025 at 05:10pm
Listed by:
Nancy S. Trachtenberg 267-252-9204,
Compass RE
Bought with:
Nancy S. Trachtenberg, RS341768
Compass RE
Source: Bright MLS,MLS#: PAPH2479296
Facts & features
Interior
Bedrooms & bathrooms
- Bedrooms: 3
- Bathrooms: 2
- Full bathrooms: 1
- 1/2 bathrooms: 1
- Main level bathrooms: 1
Primary bedroom
- Level: Upper
Bedroom 2
- Level: Upper
Bedroom 3
- Level: Upper
Basement
- Level: Lower
Dining room
- Level: Main
Other
- Level: Upper
Half bath
- Level: Main
Kitchen
- Level: Main
Laundry
- Level: Main
Living room
- Level: Main
Heating
- Central, Natural Gas
Cooling
- Central Air, Natural Gas
Appliances
- Included: Washer/Dryer Stacked, Washer, Dryer, Refrigerator, Oven/Range - Electric, Gas Water Heater
- Laundry: Main Level, Laundry Room
Features
- Open Floorplan
- Basement: Full,Unfinished
- Has fireplace: No
Interior area
- Total structure area: 1,380
- Total interior livable area: 1,380 sqft
- Finished area above ground: 1,380
- Finished area below ground: 0
Property
Parking
- Parking features: None
Accessibility
- Accessibility features: None
Features
- Levels: Two
- Stories: 2
- Pool features: None
Lot
- Size: 1,024 sqft
- Dimensions: 16.00 x 64.00
- Features: Rear Yard
Details
- Additional structures: Above Grade, Below Grade
- Parcel number: 363212100
- Zoning: RSA5
- Special conditions: Standard
Construction
Type & style
- Home type: Townhouse
- Architectural style: AirLite
- Property subtype: Townhouse
Materials
- Masonry
- Foundation: Permanent
Condition
- New construction: No
- Year built: 1925
Utilities & green energy
- Sewer: Public Sewer
- Water: Public
- Utilities for property: Cable Available, Electricity Available, Natural Gas Available, Water Available
Community & neighborhood
Location
- Region: Philadelphia
- Subdivision: Point Breeze
- Municipality: PHILADELPHIA
Other
Other facts
- Listing agreement: Exclusive Agency
- Listing terms: Conventional,Cash
- Ownership: Fee Simple
Price history
| Date | Event | Price |
|---|---|---|
| 6/30/2025 | Sold | $300,000-4.8%$217/sqft |
Source: | ||
| 6/11/2025 | Pending sale | $315,000$228/sqft |
Source: | ||
| 6/9/2025 | Price change | $315,000-3.1%$228/sqft |
Source: | ||
| 5/23/2025 | Price change | $325,000-4.4%$236/sqft |
Source: | ||
| 5/8/2025 | Listed for sale | $340,000+195.7%$246/sqft |
Source: | ||
Public tax history
| Year | Property taxes | Tax assessment |
|---|---|---|
| 2025 | $3,218 +11.8% | $229,900 +11.8% |
| 2024 | $2,878 | $205,600 |
| 2023 | $2,878 +59.1% | $205,600 |
Find assessor info on the county website
Neighborhood: Point Breeze
Nearby schools
GreatSchools rating
- 4/10Mcdaniel Delaplaine SchoolGrades: K-8Distance: 0.3 mi
- 3/10South Philadelphia High SchoolGrades: PK,9-12Distance: 0.7 mi
Schools provided by the listing agent
- District: Philadelphia City
Source: Bright MLS. This data may not be complete. We recommend contacting the local school district to confirm school assignments for this home.

Get pre-qualified for a loan
At Zillow Home Loans, we can pre-qualify you in as little as 5 minutes with no impact to your credit score.An equal housing lender. NMLS #10287.
Sell for more on Zillow
Get a free Zillow Showcase℠ listing and you could sell for .
$307,800
2% more+ $6,156
With Zillow Showcase(estimated)
$313,956
