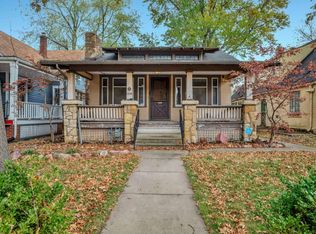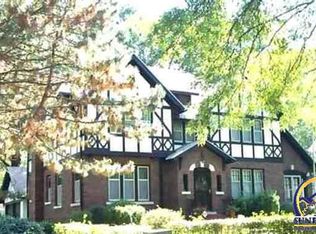Sold on 08/13/24
Price Unknown
1534 SW Macvicar Ave, Topeka, KS 66604
4beds
1,974sqft
Single Family Residence, Residential
Built in 1921
7,143.84 Square Feet Lot
$168,100 Zestimate®
$--/sqft
$1,892 Estimated rent
Home value
$168,100
$145,000 - $190,000
$1,892/mo
Zestimate® history
Loading...
Owner options
Explore your selling options
What's special
Pour some sweat equity into this charming stucco home located near Washburn University and the hospitals. This home sits on a corner lot and boasts two fireplaces with hardwood flooring and a ton of space with its 4 bedrooms and two baths. Priced to sell fast, this investor opportunity won't last long. Schedule your showing today!
Zillow last checked: 8 hours ago
Listing updated: August 13, 2024 at 06:01pm
Listed by:
John Ringgold 785-806-2711,
KW One Legacy Partners, LLC,
Rusty Mills 785-221-2588,
KW One Legacy Partners, LLC
Bought with:
Jonathan Schwarz, 00046624
McGrew Real Estate, Inc.
Source: Sunflower AOR,MLS#: 235155
Facts & features
Interior
Bedrooms & bathrooms
- Bedrooms: 4
- Bathrooms: 2
- Full bathrooms: 2
Primary bedroom
- Level: Upper
- Area: 288
- Dimensions: 18X16
Bedroom 2
- Level: Main
- Area: 125
- Dimensions: 12.5X10
Bedroom 3
- Level: Upper
- Area: 195.75
- Dimensions: 14.5X13.5
Bedroom 4
- Level: Main
- Area: 221
- Dimensions: 17X13
Dining room
- Level: Main
- Area: 148.5
- Dimensions: 13.5X11
Kitchen
- Level: Main
- Area: 132
- Dimensions: 12X11
Laundry
- Level: Basement
Living room
- Level: Main
- Area: 317.75
- Dimensions: 20.5X15.5
Heating
- Natural Gas
Cooling
- Central Air
Appliances
- Included: Gas Range, Gas Cooktop, Refrigerator
- Laundry: In Basement
Features
- 8' Ceiling
- Flooring: Hardwood, Vinyl
- Has basement: Yes
- Number of fireplaces: 2
- Fireplace features: Two, Wood Burning, Living Room
Interior area
- Total structure area: 1,974
- Total interior livable area: 1,974 sqft
- Finished area above ground: 1,974
- Finished area below ground: 0
Property
Parking
- Parking features: Detached
Features
- Levels: Two
- Patio & porch: Screened
Lot
- Size: 7,143 sqft
- Dimensions: 45 x 159
- Features: Corner Lot
Details
- Parcel number: R44199
- Special conditions: Standard,Arm's Length
Construction
Type & style
- Home type: SingleFamily
- Property subtype: Single Family Residence, Residential
Materials
- Stucco
- Roof: Composition
Condition
- Year built: 1921
Utilities & green energy
- Water: Public
Community & neighborhood
Location
- Region: Topeka
- Subdivision: College Lawn
Price history
| Date | Event | Price |
|---|---|---|
| 8/13/2024 | Sold | -- |
Source: | ||
| 7/20/2024 | Pending sale | $115,000$58/sqft |
Source: | ||
| 7/20/2024 | Listed for sale | $115,000$58/sqft |
Source: | ||
| 7/20/2024 | Pending sale | $115,000$58/sqft |
Source: | ||
| 7/19/2024 | Listed for sale | $115,000+5.5%$58/sqft |
Source: | ||
Public tax history
| Year | Property taxes | Tax assessment |
|---|---|---|
| 2025 | -- | $13,443 -26.8% |
| 2024 | $2,563 +3.7% | $18,366 +7% |
| 2023 | $2,472 +11.5% | $17,165 +15% |
Find assessor info on the county website
Neighborhood: College Hill
Nearby schools
GreatSchools rating
- 4/10Randolph Elementary SchoolGrades: PK-5Distance: 0.3 mi
- 4/10Robinson Middle SchoolGrades: 6-8Distance: 0.7 mi
- 5/10Topeka High SchoolGrades: 9-12Distance: 1.3 mi
Schools provided by the listing agent
- Elementary: Randolph Elementary School/USD 501
- Middle: Robinson Middle School/USD 501
- High: Topeka High School/USD 501
Source: Sunflower AOR. This data may not be complete. We recommend contacting the local school district to confirm school assignments for this home.

