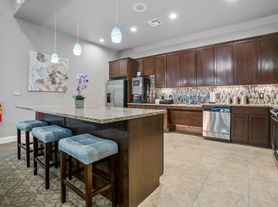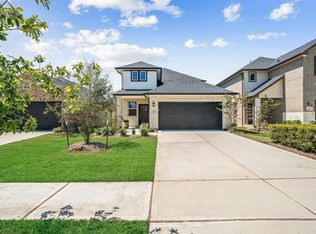Brand New Energy-Efficient Home with Premium Features! Be the first to enjoy this brand-new, energy-efficient home in the desirable Stewart's Ranch community in Conroe. The Henderson floor plan offers an open-concept layout, making it easy to stay connected with family or guests while cooking in the modern kitchen. Inside, you'll find white cabinets, ornamental white granite countertops, gray-toned EVP flooring, and cozy warm beige carpeting, all thoughtfully selected for both style and comfort. This rental comes fully equipped with washer, dryer, refrigerator, a garage door opener, and a full front and back sprinkler system for added convenience and peace of mind, quick access to I-45, this home is perfect for commuters and nature lovers alike. just minutes away. Built with innovative, energy-efficient features, this home is designed to help lower your utility bills while delivering year-round comfort, better air quality, and long-term savings. No back Neighbor with great trees
Copyright notice - Data provided by HAR.com 2022 - All information provided should be independently verified.
House for rent
$2,775/mo
1534 Waggoner Ranch Court Trl, Conroe, TX 77301
4beds
2,267sqft
Price may not include required fees and charges.
Singlefamily
Available now
-- Pets
Electric, ceiling fan
Electric dryer hookup laundry
2 Attached garage spaces parking
Electric
What's special
Great treesCozy warm beige carpetingGray-toned evp flooringOrnamental white granite countertopsModern kitchenWhite cabinetsOpen-concept layout
- 78 days |
- -- |
- -- |
Travel times
Looking to buy when your lease ends?
Consider a first-time homebuyer savings account designed to grow your down payment with up to a 6% match & a competitive APY.
Facts & features
Interior
Bedrooms & bathrooms
- Bedrooms: 4
- Bathrooms: 3
- Full bathrooms: 3
Heating
- Electric
Cooling
- Electric, Ceiling Fan
Appliances
- Included: Dishwasher, Disposal, Dryer, Microwave, Oven, Range, Refrigerator, Washer
- Laundry: Electric Dryer Hookup, In Unit, Washer Hookup
Features
- All Bedrooms Down, Ceiling Fan(s), Primary Bed - 1st Floor, Sitting Area, Split Plan, Walk-In Closet(s)
- Flooring: Carpet, Laminate, Tile
Interior area
- Total interior livable area: 2,267 sqft
Property
Parking
- Total spaces: 2
- Parking features: Attached, Covered
- Has attached garage: Yes
- Details: Contact manager
Features
- Stories: 1
- Exterior features: 0 Up To 1/4 Acre, 1 Living Area, Additional Parking, All Bedrooms Down, Architecture Style: Traditional, Attached, Back Yard, ENERGY STAR Qualified Appliances, Electric Dryer Hookup, Flooring: Laminate, Formal Dining, Garage Door Opener, Heating: Electric, Insulated Doors, Insulated/Low-E windows, Kitchen/Dining Combo, Living Area - 1st Floor, Lot Features: Back Yard, Subdivided, 0 Up To 1/4 Acre, Park, Patio/Deck, Picnic Area, Playground, Primary Bed - 1st Floor, Sitting Area, Split Plan, Sprinkler System, Subdivided, Utility Room, Walk-In Closet(s), Washer Hookup, Water Heater, Window Coverings
Construction
Type & style
- Home type: SingleFamily
- Property subtype: SingleFamily
Condition
- Year built: 2025
Community & HOA
Community
- Features: Playground
Location
- Region: Conroe
Financial & listing details
- Lease term: Long Term,12 Months,Section 8,Short Term Lease,6 Months
Price history
| Date | Event | Price |
|---|---|---|
| 8/17/2025 | Listed for rent | $2,775$1/sqft |
Source: | ||

