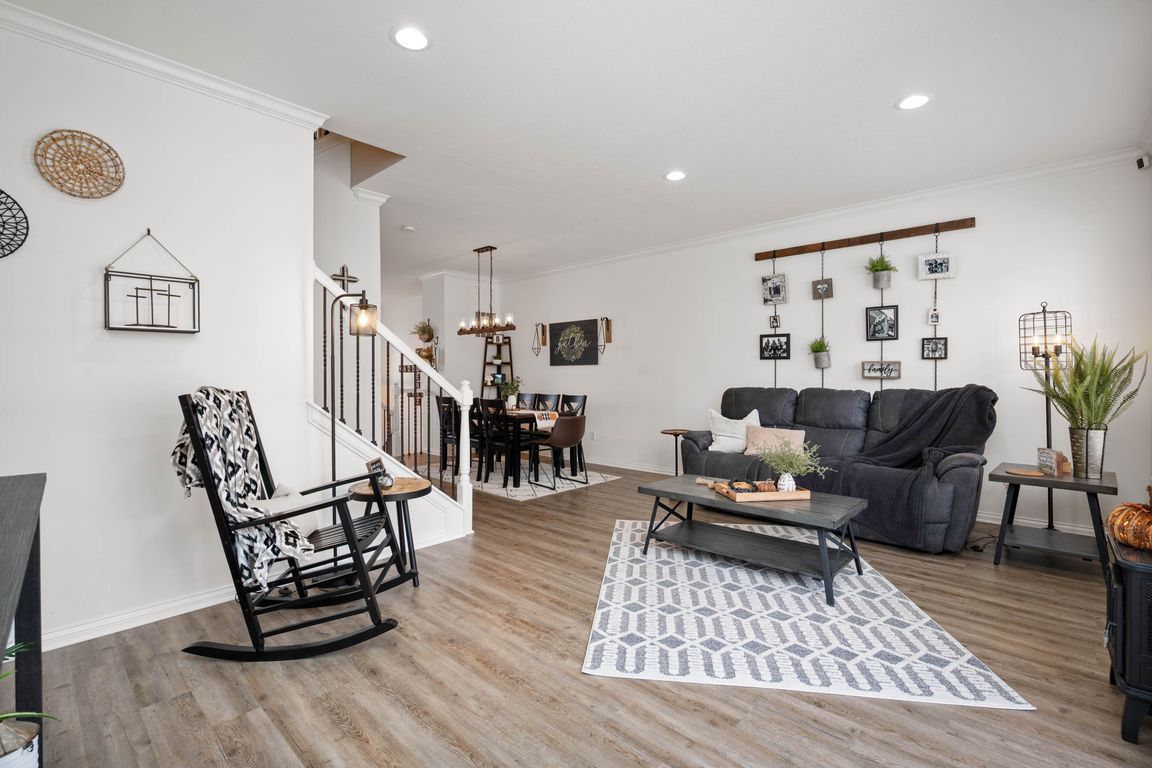Open: Sun 1pm-3pm

Active
$349,000
3beds
1,831sqft
15340 Mystic Rock Dr, Carmel, IN 46033
3beds
1,831sqft
Residential, condominium
Built in 2006
2 Attached garage spaces
$191 price/sqft
$350 monthly HOA fee
What's special
Walk-in closetsVersatile bonus roomOpen concept living spaceDual primary suitesPrivate balconyPeaceful pond viewsUpdated kitchen
Welcome to your low-maintenance retreat in Carmel, IN. This charming condo offers a unique opportunity for luxury living with an included Social Membership to The Bridgewater Club! Key Highlights: Dual Primary Suites: Perfect for roommates, guests, or a convenient home office setup. The upper floor features two large Primary Bedrooms, both ...
- 16 days |
- 536 |
- 18 |
Source: MIBOR as distributed by MLS GRID,MLS#: 22070696
Travel times
Living Room
Kitchen
Primary Bedroom
Zillow last checked: 8 hours ago
Listing updated: November 14, 2025 at 05:03pm
Listing Provided by:
Mary Boustani 317-565-3220,
Keller Williams Indy Metro NE
Source: MIBOR as distributed by MLS GRID,MLS#: 22070696
Facts & features
Interior
Bedrooms & bathrooms
- Bedrooms: 3
- Bathrooms: 3
- Full bathrooms: 2
- 1/2 bathrooms: 1
- Main level bathrooms: 1
- Main level bedrooms: 1
Primary bedroom
- Level: Upper
- Area: 168 Square Feet
- Dimensions: 12x14
Bedroom 2
- Level: Upper
- Area: 168 Square Feet
- Dimensions: 12x14
Bedroom 3
- Level: Main
- Area: 132 Square Feet
- Dimensions: 12x11
Breakfast room
- Level: Main
- Area: 36 Square Feet
- Dimensions: 6x6
Dining room
- Level: Main
- Area: 255 Square Feet
- Dimensions: 15x17
Great room
- Level: Main
- Area: 195 Square Feet
- Dimensions: 15x13
Kitchen
- Level: Main
- Area: 156 Square Feet
- Dimensions: 12x13
Laundry
- Level: Upper
- Area: 45 Square Feet
- Dimensions: 9x5
Heating
- Forced Air, Natural Gas
Cooling
- Central Air
Appliances
- Included: Dishwasher, Dryer, Microwave, Gas Oven, Refrigerator, Washer, MicroHood, Gas Water Heater
- Laundry: Upper Level, Laundry Room
Features
- Cathedral Ceiling(s), Eat-in Kitchen, Entrance Foyer, High Speed Internet, Pantry
- Has basement: No
- Common walls with other units/homes: 2+ Common Walls
Interior area
- Total structure area: 1,831
- Total interior livable area: 1,831 sqft
Video & virtual tour
Property
Parking
- Total spaces: 2
- Parking features: Attached
- Attached garage spaces: 2
- Details: Garage Parking Other(Finished Garage, Guest Street Parking, Keyless Entry)
Features
- Levels: Three Or More
- Entry location: Building Private Entry
- Patio & porch: Covered
- Exterior features: Balcony
- Has view: Yes
- View description: Neighborhood, Water
- Has water view: Yes
- Water view: Water
- Waterfront features: Pond, Water View, Waterfront
Lot
- Size: 1,306.8 Square Feet
- Features: Sidewalks, Suburb
Details
- Parcel number: 291017012023000015
- Horse amenities: None
Construction
Type & style
- Home type: Condo
- Architectural style: Traditional
- Property subtype: Residential, Condominium
- Attached to another structure: Yes
Materials
- Brick
- Foundation: Slab
Condition
- New construction: No
- Year built: 2006
Utilities & green energy
- Water: Public
Community & HOA
Community
- Features: Clubhouse, Fitness Center, Golf, Pool, Restaurant, Sidewalks, Street Lights, Tennis Court(s), Suburban
- Security: Smoke Detector(s)
- Subdivision: Bridgewater Club
HOA
- Has HOA: Yes
- Amenities included: Basketball Court, Clubhouse, Golf Course, Insurance, Maintenance, Management, Park, Playground, Pool, Snow Removal, Sport Court, Tennis Court(s), Trail(s)
- Services included: Association Home Owners, Clubhouse, Insurance, Maintenance, Nature Area, ParkPlayground, Management, Snow Removal, Walking Trails
- HOA fee: $350 monthly
- HOA phone: 317-843-2226
Location
- Region: Carmel
Financial & listing details
- Price per square foot: $191/sqft
- Tax assessed value: $265,400
- Annual tax amount: $6,002
- Date on market: 10/30/2025
- Cumulative days on market: 17 days