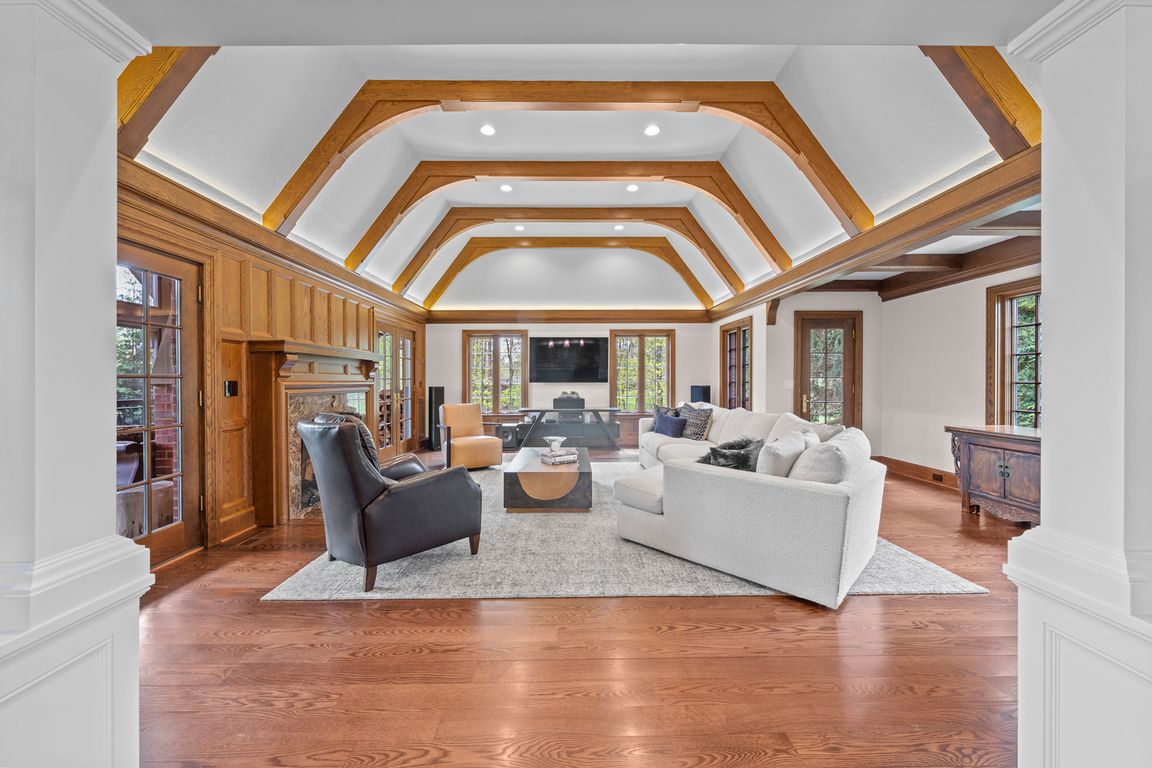
For sale
$2,975,000
5beds
7,992sqft
15341 Russell Rd, Chagrin Falls, OH 44022
5beds
7,992sqft
Single family residence
Built in 1931
24.02 Acres
3 Attached garage spaces
$372 price/sqft
What's special
Beamed vaulted ceilingDramatic vaulted beamed ceilingScreened porchGuest suitePrivate libraryChagrin river frontageRolling lawn
A magical home and property, this exquisite English Tudor manor circa 1917 is sited on 24+ breathtaking acres with Chagrin River frontage in the heart of the Chagrin Valley! The present owner has renovated this home to perfection while maintaining the homes original charm and character! A circular driveway and professional ...
- 213 days |
- 2,253 |
- 106 |
Source: MLS Now,MLS#: 5115122Originating MLS: Akron Cleveland Association of REALTORS
Travel times
Kitchen
Living Room
Primary Bedroom
Zillow last checked: 8 hours ago
Listing updated: November 18, 2025 at 06:33am
Listed by:
Adam S Kaufman adamkaufman@howardhanna.com216-831-7370,
Howard Hanna
Source: MLS Now,MLS#: 5115122Originating MLS: Akron Cleveland Association of REALTORS
Facts & features
Interior
Bedrooms & bathrooms
- Bedrooms: 5
- Bathrooms: 6
- Full bathrooms: 4
- 1/2 bathrooms: 2
- Main level bathrooms: 2
- Main level bedrooms: 1
Primary bedroom
- Description: Flooring: Carpet
- Features: Beamed Ceilings, High Ceilings
- Level: Second
- Dimensions: 18 x 17
Bedroom
- Description: Flooring: Wood
- Level: First
- Dimensions: 14 x 13
Bedroom
- Description: Flooring: Wood
- Level: Second
- Dimensions: 14 x 13
Bedroom
- Description: Flooring: Wood
- Level: Second
- Dimensions: 14 x 13
Bedroom
- Description: Flooring: Carpet
- Level: Third
- Dimensions: 14 x 9
Primary bathroom
- Description: radiant onyx floors,Flooring: Other
- Features: Beamed Ceilings, Vaulted Ceiling(s)
- Level: Second
- Dimensions: 15 x 14
Bonus room
- Description: Flooring: Carpet
- Level: Second
- Dimensions: 23 x 7
Bonus room
- Description: Flooring: Carpet
- Level: Third
- Dimensions: 35 x 10
Entry foyer
- Description: Flooring: Marble
- Level: First
- Dimensions: 12 x 11
Exercise room
- Description: Flooring: Other
- Level: Lower
- Dimensions: 21 x 15
Family room
- Description: Flooring: Wood
- Level: First
- Dimensions: 23 x 17
Kitchen
- Description: secondary kitchen,Flooring: Wood
- Level: First
- Dimensions: 14 x 11
Kitchen
- Description: Flooring: Wood
- Features: Beamed Ceilings, Fireplace, High Ceilings
- Level: First
- Dimensions: 31 x 21
Laundry
- Description: Flooring: Wood
- Level: Second
- Dimensions: 13 x 9
Library
- Description: Flooring: Wood
- Level: First
- Dimensions: 16 x 14
Living room
- Description: Flooring: Wood
- Features: Fireplace
- Level: First
- Dimensions: 24 x 23
Mud room
- Description: Flooring: Concrete
- Level: Lower
- Dimensions: 19 x 12
Sitting room
- Description: Flooring: Stone
- Level: First
- Dimensions: 14 x 7
Sunroom
- Description: Flooring: Stone
- Level: First
- Dimensions: 24 x 14
Heating
- Forced Air, Gas, Radiant
Cooling
- Central Air, None
Appliances
- Included: Built-In Oven, Dryer, Dishwasher, Disposal, Microwave, Range, Refrigerator, Water Softener, Washer
- Laundry: Upper Level
Features
- Wired for Sound
- Basement: Partially Finished
- Number of fireplaces: 2
Interior area
- Total structure area: 7,992
- Total interior livable area: 7,992 sqft
- Finished area above ground: 5,671
- Finished area below ground: 2,321
Video & virtual tour
Property
Parking
- Parking features: Attached, Circular Driveway, Garage
- Attached garage spaces: 3
Features
- Levels: Two
- Stories: 2
- Patio & porch: Rear Porch, Patio, Porch
- Has spa: Yes
- Spa features: Hot Tub
- Fencing: Split Rail
- Waterfront features: River Front
- Frontage type: River
Lot
- Size: 24.02 Acres
Details
- Additional structures: Barn(s)
- Additional parcels included: 26213911,26213912
- Parcel number: 26162100
- Special conditions: Standard
Construction
Type & style
- Home type: SingleFamily
- Architectural style: Tudor
- Property subtype: Single Family Residence
Materials
- Brick, Stucco
- Roof: Asphalt,Fiberglass
Condition
- Year built: 1931
Details
- Warranty included: Yes
Utilities & green energy
- Sewer: Septic Tank
- Water: Well
Community & HOA
Community
- Security: Security System, Carbon Monoxide Detector(s), Smoke Detector(s)
- Subdivision: Village/Chagrin Falls/Russell
HOA
- Has HOA: No
Location
- Region: Chagrin Falls
Financial & listing details
- Price per square foot: $372/sqft
- Tax assessed value: $1,256,300
- Annual tax amount: $21,754
- Date on market: 4/28/2025
- Cumulative days on market: 176 days
- Listing agreement: Exclusive Right To Sell
- Listing terms: Cash,Conventional