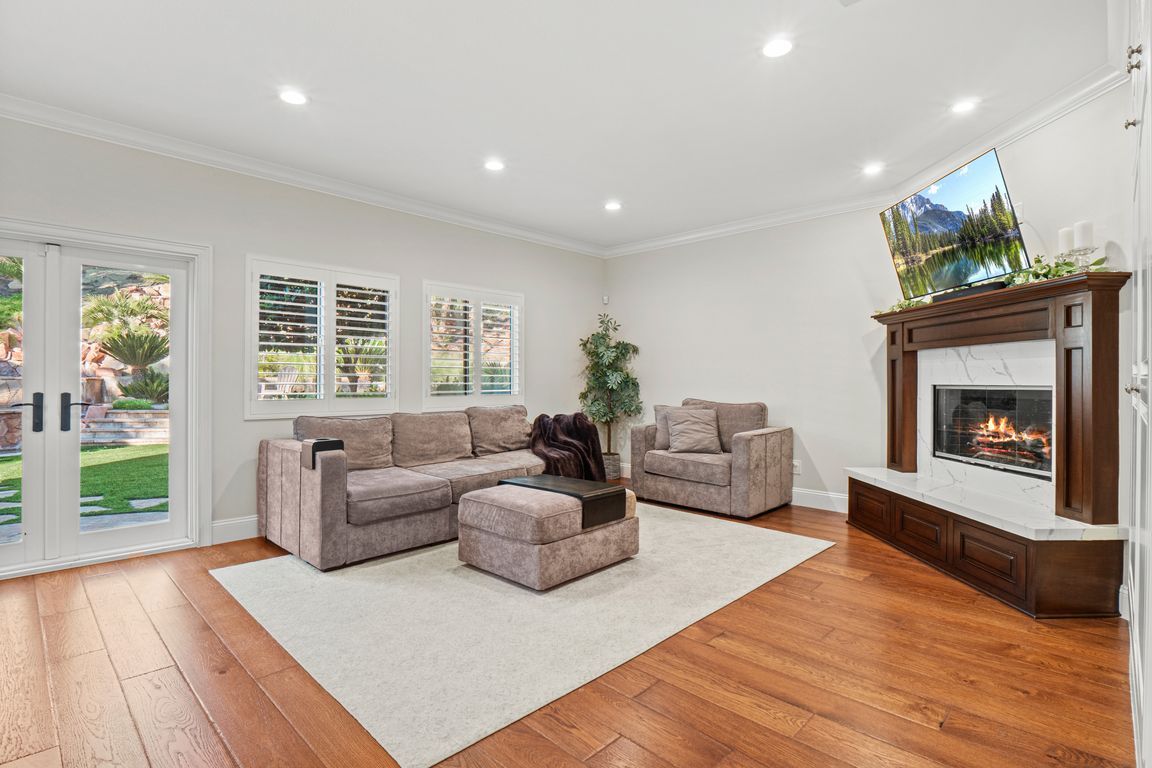
For sale
$1,649,999
5beds
4,018sqft
15345 Michael Crest Dr, Santa Clarita, CA 91387
5beds
4,018sqft
Single family residence
Built in 1997
0.64 Acres
3 Attached garage spaces
$411 price/sqft
What's special
Captivating fireplaceTranquil waterfallNew water heaterNew hvacLarge gourmet eat-in kitchenPrimary retreatSpa-like ensuite
Exquisite Fully Remodeled 5 Bedroom, 3 Bath Sand Canyon Home with Over 4,000 Sqft, Primary with Retreat, Massive Bonus Room, Downstairs Bedroom, Office, and Full Bath, Owned Solar, 3 Car Garage with a Tropical Oasis Yard on a Cul-De-Sac! Step through the double-door entry into a grand living room featuring a ...
- 4 days |
- 1,241 |
- 63 |
Source: CRMLS,MLS#: SR25253800 Originating MLS: California Regional MLS
Originating MLS: California Regional MLS
Travel times
Family Room
Kitchen
Primary Bedroom
Zillow last checked: 8 hours ago
Listing updated: 8 hours ago
Listing Provided by:
Cherrie Brown DRE #01421885 661-877-1929,
NextHome Real Estate Rockstars,
Zachariah McReynolds DRE #01904568,
NextHome Real Estate Rockstars
Source: CRMLS,MLS#: SR25253800 Originating MLS: California Regional MLS
Originating MLS: California Regional MLS
Facts & features
Interior
Bedrooms & bathrooms
- Bedrooms: 5
- Bathrooms: 3
- Full bathrooms: 3
- Main level bathrooms: 1
- Main level bedrooms: 2
Rooms
- Room types: Bathroom, Bonus Room, Bedroom, Entry/Foyer, Family Room, Kitchen, Laundry, Living Room, Primary Bathroom, Primary Bedroom, Office, Other, Retreat
Bedroom
- Features: Bedroom on Main Level
Bathroom
- Features: Bathtub, Dual Sinks, Enclosed Toilet, Jetted Tub, Quartz Counters, Remodeled, Separate Shower, Tub Shower, Upgraded, Vanity
Bathroom
- Features: Jack and Jill Bath
Heating
- Central, Solar
Cooling
- Central Air
Appliances
- Included: Dishwasher, Microwave, Refrigerator, Water Heater
- Laundry: Inside, Laundry Room
Features
- Built-in Features, Balcony, Crown Molding, High Ceilings, In-Law Floorplan, Open Floorplan, Quartz Counters, Recessed Lighting, Bedroom on Main Level, Jack and Jill Bath, Primary Suite, Walk-In Closet(s)
- Flooring: Tile, Wood
- Doors: Double Door Entry, Mirrored Closet Door(s)
- Windows: Shutters
- Has fireplace: Yes
- Fireplace features: Living Room, Primary Bedroom
- Common walls with other units/homes: No Common Walls
Interior area
- Total interior livable area: 4,018 sqft
Video & virtual tour
Property
Parking
- Total spaces: 3
- Parking features: Driveway, Garage, Oversized, RV Potential
- Attached garage spaces: 3
Features
- Levels: Two
- Stories: 2
- Entry location: 1
- Patio & porch: Covered
- Pool features: None
- Has spa: Yes
- Spa features: Private
- Has view: Yes
- View description: Mountain(s)
Lot
- Size: 0.64 Acres
- Features: Back Yard, Front Yard, Lawn, Landscaped, Yard
Details
- Additional structures: Gazebo
- Parcel number: 2841026039
- Special conditions: Standard
Construction
Type & style
- Home type: SingleFamily
- Architectural style: Traditional
- Property subtype: Single Family Residence
Condition
- Updated/Remodeled,Turnkey
- New construction: No
- Year built: 1997
Utilities & green energy
- Sewer: Public Sewer
- Water: Public
Community & HOA
Community
- Features: Suburban
- Subdivision: Crystal Springs (Crys)
Location
- Region: Santa Clarita
Financial & listing details
- Price per square foot: $411/sqft
- Tax assessed value: $1,221,448
- Annual tax amount: $15,562
- Date on market: 11/4/2025
- Cumulative days on market: 5 days
- Listing terms: Cash,Cash to New Loan,Conventional,FHA,Submit,VA Loan