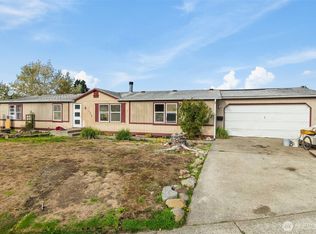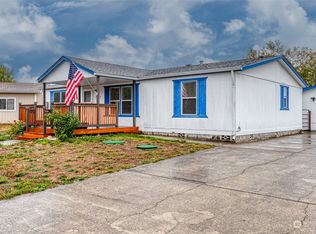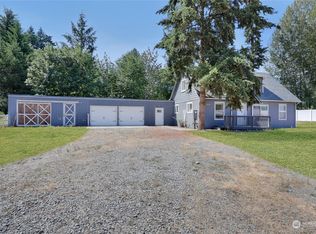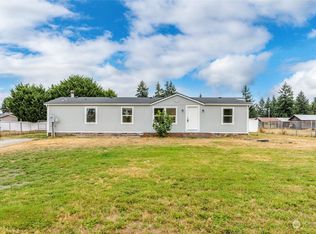Sold
Listed by:
Shannon M. Brent,
John L. Scott/Yelm
Bought with: John L. Scott/Yelm
$340,000
15347 107th Loop SE, Yelm, WA 98597
4beds
1,848sqft
Manufactured On Land
Built in 1999
9,147.6 Square Feet Lot
$399,700 Zestimate®
$184/sqft
$2,697 Estimated rent
Home value
$399,700
$380,000 - $420,000
$2,697/mo
Zestimate® history
Loading...
Owner options
Explore your selling options
What's special
4 bedroom, 2 bath home on nice level lot next to schools and parks. Open floor plan with large dining space, kitchen w/island and additional eating area. Primary offers a walk-in closet and an impressive 5 piece bath. Fully fenced yard with a view of an open field behind.
Zillow last checked: 8 hours ago
Listing updated: September 15, 2023 at 01:50pm
Listed by:
Shannon M. Brent,
John L. Scott/Yelm
Bought with:
Shannon M. Brent, 49981
John L. Scott/Yelm
Source: NWMLS,MLS#: 2162570
Facts & features
Interior
Bedrooms & bathrooms
- Bedrooms: 4
- Bathrooms: 2
- Full bathrooms: 2
- Main level bedrooms: 4
Primary bedroom
- Level: Main
Bedroom
- Level: Main
Bedroom
- Level: Main
Bedroom
- Level: Main
Bathroom full
- Level: Main
Bathroom full
- Level: Main
Dining room
- Level: Main
Entry hall
- Level: Main
Kitchen with eating space
- Level: Main
Utility room
- Level: Main
Heating
- Forced Air
Cooling
- Forced Air
Appliances
- Included: Dishwasher_, Refrigerator_, StoveRange_, Dishwasher, Refrigerator, StoveRange
Features
- Bath Off Primary, Dining Room, Walk-In Pantry
- Flooring: Vinyl, Carpet
- Windows: Double Pane/Storm Window
- Basement: None
- Has fireplace: No
Interior area
- Total structure area: 1,848
- Total interior livable area: 1,848 sqft
Property
Parking
- Parking features: None
Features
- Levels: One
- Stories: 1
- Entry location: Main
- Patio & porch: Wall to Wall Carpet, Bath Off Primary, Double Pane/Storm Window, Dining Room, Walk-In Pantry, Walk-In Closet(s)
- Has view: Yes
- View description: Territorial
Lot
- Size: 9,147 sqft
- Features: Curbs, Paved, Sidewalk, Cable TV, Fenced-Fully, Outbuildings, Patio
- Topography: Level
- Residential vegetation: Garden Space
Details
- Parcel number: 62310000200
Construction
Type & style
- Home type: MobileManufactured
- Property subtype: Manufactured On Land
Materials
- Wood Siding, Wood Products
- Foundation: Tie Down
- Roof: Composition
Condition
- Year built: 1999
Utilities & green energy
- Electric: Company: PSE
- Sewer: Sewer Connected
- Water: Public, Company: City of Yelm
Community & neighborhood
Location
- Region: Yelm
- Subdivision: Yelm
Other
Other facts
- Body type: Double Wide
- Cumulative days on market: 617 days
Price history
| Date | Event | Price |
|---|---|---|
| 9/15/2023 | Sold | $340,000+109.9%$184/sqft |
Source: | ||
| 11/9/2006 | Sold | $162,000+51.4%$88/sqft |
Source: | ||
| 1/29/2002 | Sold | $107,000$58/sqft |
Source: Public Record | ||
Public tax history
| Year | Property taxes | Tax assessment |
|---|---|---|
| 2024 | $2,444 -12.3% | $326,400 +14.4% |
| 2023 | $2,787 +19.5% | $285,200 +14.1% |
| 2022 | $2,331 -4.1% | $249,900 +13.3% |
Find assessor info on the county website
Neighborhood: 98597
Nearby schools
GreatSchools rating
- 7/10Mill Pond Intermediate SchoolGrades: PK-5Distance: 0.2 mi
- 6/10Ridgeline Middle SchoolGrades: 6-8Distance: 0.1 mi
- 4/10Yelm High School 12Grades: 9-12Distance: 1.4 mi



