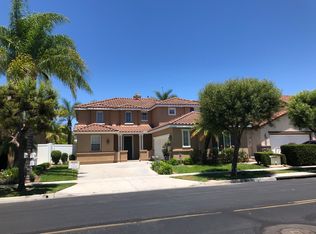Ideally located in Irvine's sought-after Ranch community, this beautifully remodeled and meticulously maintained home offers style, comfort, and energy savings with owned solar panels.
Featuring 4 bedrooms and 2.5 bathrooms, the thoughtfully designed floor plan includes a spacious family room with a charming built-in seating area around a cozy brick fireplace. The upgraded kitchen showcases newer cabinets, stainless steel appliances, and stunning granite countertops with a breakfast bar, opening seamlessly to the dining area complete with elegant built-ins.
Upstairs, you'll find three inviting guest bedrooms and a fully renovated guest bath, along with the impressive master suite boasting vaulted wood-beam ceilings, a large walk-in closet, and a spa-like remodeled bath.
The private backyard is perfect for entertaining or relaxing, with a covered patio, lush landscaping, and a generous artificial turf area for low-maintenance beauty. Additional highlights include plantation shutters, crown molding, and a 3-car garage with an extended driveway. Enjoy a prime central location near Irvine's award-winning schools, parks, UCI, the Spectrum, and more.
House for rent
Street View
$5,100/mo
15348 Nantes Cir, Irvine, CA 92604
4beds
2,091sqft
Price may not include required fees and charges.
Singlefamily
Available now
Cats, small dogs OK
Central air
In garage laundry
3 Attached garage spaces parking
Central, fireplace
What's special
Cozy brick fireplacePrivate backyardBreakfast barImpressive master suiteSpa-like remodeled bathLarge walk-in closetSpacious family room
- 3 days
- on Zillow |
- -- |
- -- |
Travel times
Looking to buy when your lease ends?
See how you can grow your down payment with up to a 6% match & 4.15% APY.
Facts & features
Interior
Bedrooms & bathrooms
- Bedrooms: 4
- Bathrooms: 3
- Full bathrooms: 2
- 1/2 bathrooms: 1
Heating
- Central, Fireplace
Cooling
- Central Air
Appliances
- Included: Dishwasher, Disposal, Microwave, Range, Refrigerator
- Laundry: In Garage, In Unit
Features
- All Bedrooms Up, Breakfast Bar, Built-in Features, Cathedral Ceiling(s), Granite Counters, Primary Suite, Walk In Closet, Walk-In Closet(s)
- Flooring: Laminate, Tile
- Has fireplace: Yes
Interior area
- Total interior livable area: 2,091 sqft
Property
Parking
- Total spaces: 3
- Parking features: Attached, Covered
- Has attached garage: Yes
- Details: Contact manager
Features
- Stories: 2
- Exterior features: Contact manager
- Has view: Yes
- View description: Contact manager
Details
- Parcel number: 45108161
Construction
Type & style
- Home type: SingleFamily
- Property subtype: SingleFamily
Condition
- Year built: 1972
Community & HOA
Location
- Region: Irvine
Financial & listing details
- Lease term: 12 Months
Price history
| Date | Event | Price |
|---|---|---|
| 8/12/2025 | Listed for rent | $5,100-1.9%$2/sqft |
Source: CRMLS #OC25179605 | ||
| 9/14/2024 | Listing removed | $5,200$2/sqft |
Source: Zillow Rentals | ||
| 8/31/2024 | Price change | $5,200-1.9%$2/sqft |
Source: Zillow Rentals | ||
| 8/12/2024 | Listed for rent | $5,300+10.4%$3/sqft |
Source: Zillow Rentals | ||
| 7/21/2022 | Listing removed | -- |
Source: | ||
![[object Object]](https://photos.zillowstatic.com/fp/04660219c3c5886f7650791d99104edf-p_i.jpg)
