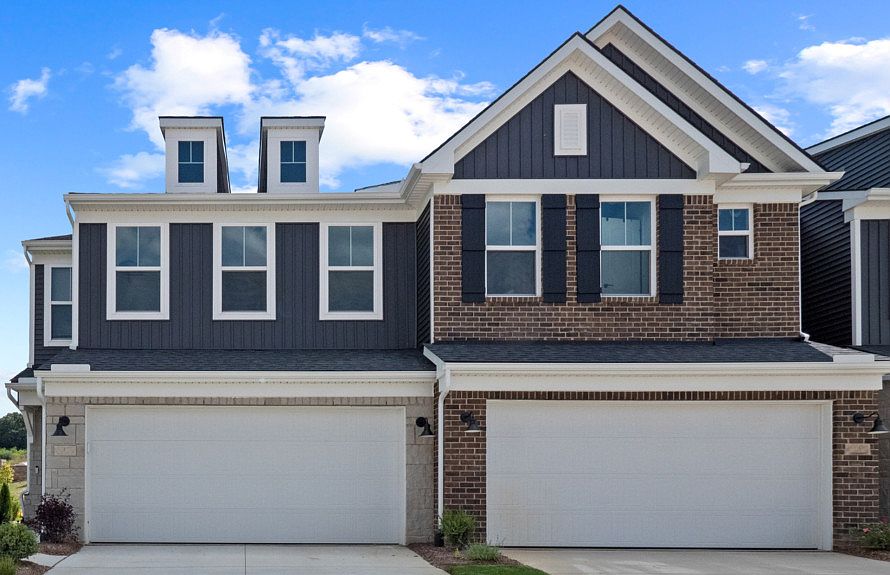Quick Move In January-March. Step inside this stunning new construction Cascade floor plan situated on a serene homesite offering peace and privacy. As you walk inside you will see an oversized kitchen island great for prepping food or eating a quick meal. The kitchen comes equipped with a chef's dream of gourmet style stainless steel appliances along with stylish new quartz countertops. Throughout the main floor you will find easy to maintain durable vinyl plank flooring and a cozy sunroom wrapped in well built energy efficient windows. The owner's suite features expansive dimensions with ample space for a king-sized bed, sitting area, and elegant furnishings. Large windows allow natural light to flood in, offering beautiful views and a calm, airy feel. Connected is a spa-like en-suite bathroom that feels like a private retreat. It includes a freestanding soaking tub, perfect for unwinding, and a walk-in shower. Minutes away from Downtown Milford, South Lyon, Brighton areas. Convenient access to 96 Freeway and Kensington Metro Park. Visit today to secure this home!
New construction
$449,990
1535 Arcadia Dr, Milford, MI 48381
3beds
1,983sqft
Townhouse
Built in 2025
-- sqft lot
$450,000 Zestimate®
$227/sqft
$240/mo HOA
What's special
Expansive dimensionsEnergy efficient windowsDurable vinyl plank flooringWalk-in showerNew quartz countertopsFreestanding soaking tubSpa-like en-suite bathroom
Call: (947) 223-1002
- 9 days
- on Zillow |
- 112 |
- 3 |
Zillow last checked: 7 hours ago
Listing updated: August 08, 2025 at 05:30am
Listed by:
Heather S Shaffer 248-254-7900,
PH Relocation Services LLC
Source: Realcomp II,MLS#: 20251023918
Travel times
Schedule tour
Select your preferred tour type — either in-person or real-time video tour — then discuss available options with the builder representative you're connected with.
Facts & features
Interior
Bedrooms & bathrooms
- Bedrooms: 3
- Bathrooms: 3
- Full bathrooms: 2
- 1/2 bathrooms: 1
Primary bedroom
- Level: Second
- Dimensions: 13 X 17
Bedroom
- Level: Second
- Dimensions: 10 X 11
Bedroom
- Level: Second
- Dimensions: 11 X 11
Primary bathroom
- Level: Second
Other
- Level: Second
Other
- Level: Entry
Dining room
- Level: Entry
- Dimensions: 9 X 12
Family room
- Level: Entry
- Dimensions: 13 X 16
Other
- Level: Entry
- Dimensions: 10 X 10
Kitchen
- Level: Entry
- Dimensions: 10 X 13
Heating
- ENERGYSTAR Qualified Furnace Equipment, Energy Star Acca Rsi Qualified Installation, Forced Air, Natural Gas
Cooling
- Central Air, ENERGYSTAR Qualified AC Equipment
Appliances
- Included: Dishwasher, Free Standing Gas Range, Microwave, Stainless Steel Appliances, Vented Exhaust Fan
- Laundry: Electric Dryer Hookup, Gas Dryer Hookup, Washer Hookup
Features
- Entrance Foyer, Programmable Thermostat
- Windows: Energy Star Qualified Windows
- Has basement: No
- Has fireplace: No
Interior area
- Total interior livable area: 1,983 sqft
- Finished area above ground: 1,983
Video & virtual tour
Property
Parking
- Total spaces: 2
- Parking features: Two Car Garage, Attached, Driveway
- Attached garage spaces: 2
Features
- Levels: Two
- Stories: 2
- Entry location: GroundLevelwSteps
- Patio & porch: Patio
- Exterior features: Grounds Maintenance
- Pool features: None
Details
- Special conditions: Short Sale No,Standard
Construction
Type & style
- Home type: Townhouse
- Architectural style: Townhouse
- Property subtype: Townhouse
Materials
- Brick, Stone, Vinyl Siding
- Foundation: Poured, Slab
- Roof: Asphalt
Condition
- New Construction
- New construction: Yes
- Year built: 2025
Details
- Builder name: Pulte Homes
- Warranty included: Yes
Utilities & green energy
- Sewer: Public Sewer
- Water: Public
- Utilities for property: Underground Utilities
Green energy
- Energy efficient items: Doors, Hvac, Insulation, Lighting, Thermostat, Windows
- Indoor air quality: Moisture Control, Ventilation
- Water conservation: Low Flow Fixtures
Community & HOA
Community
- Features: Sidewalks
- Security: Carbon Monoxide Detectors, Smoke Detectors
- Subdivision: Townes at Lakeview
HOA
- Has HOA: Yes
- Services included: Maintenance Grounds, Snow Removal
- HOA fee: $240 monthly
Location
- Region: Milford
Financial & listing details
- Price per square foot: $227/sqft
- Date on market: 8/5/2025
- Listing agreement: Exclusive Right To Sell
- Listing terms: Cash,Conventional
About the community
The Townes at Lakeview offers low-maintenance new construction townhomes designed with consumer-inspired features. Within minutes of downtown shops, restaurants, and entertainment, you'll wish you moved here sooner. Recreation is close at-hand too. Adjacent to over 4,400 acres of wooded, hilly terrain, outdoors lovers can enjoy year-round recreation available at Kensington Metropark.
Source: Pulte

