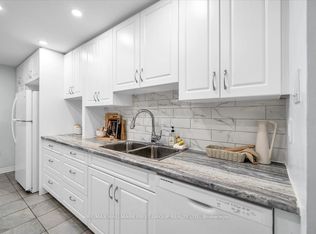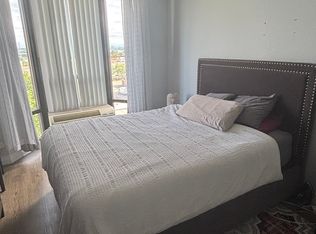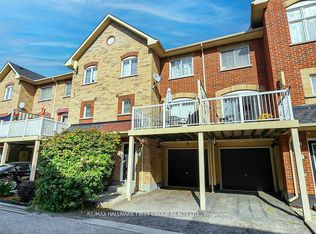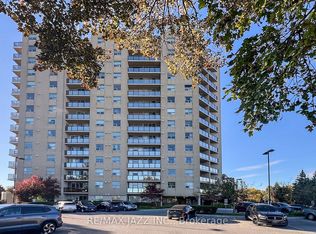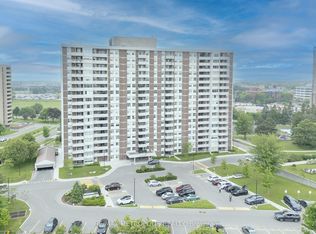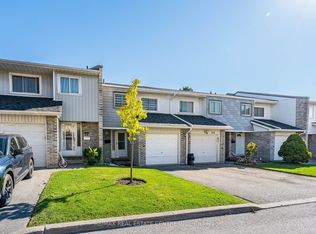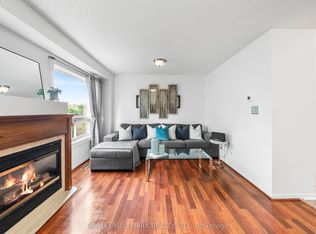Welcome to Unit 302 at 1535 Diefenbaker Court, a beautifully refreshed three-bedroom, two-bathroom condo apartment located in the heart of Pickering. Tucked into the well-managed Village at the Pines community, this bright and inviting unit offers just under 1,100 square feet of comfortable living space in an ultra-convenient location close to shops, transit, parks, and more. The open-concept living and dining areas are filled with natural light, creating a welcoming space perfect for everyday living. The kitchen has been thoughtfully updated with brand new cupboard doors, a seamless new backsplash, updated countertops, and a brand new stove offering a clean and functional layout with modern finishes. Each of the three bedrooms offers generous space and flexibility for families, guests, or a work-from-home setup. The primary bedroom features its own private ensuite, and both bathrooms have been stylishly updated with new tile, new toilets, and refreshed finishes that add a clean, modern touch throughout. Heating and cooling are electric, and the monthly maintenance fees include water and a bulk cable package, helping to simplify your monthly costs. One parking spot is included, and there's ample visitor parking available for guests. This location is unbeatable just minutes to Pickering Town Centre, the GO Station, Highway 401, grocery stores, schools, and Frenchman's Bay. Whether you're a first-time buyer, down sizer, or investor, this is an incredible opportunity to own a spacious three-bedroom condo in a sought-after neighbourhood. The unit is move-in ready with thoughtful updates already completed, leaving plenty of room to personalize over time. Don't miss your chance to own this well-located, well-cared-for condo in a thriving and connected community.
For sale
C$599,900
1535 Diefenbaker Ct #302, Pickering, ON L1V 3W2
3beds
2baths
Apartment
Built in ----
-- sqft lot
$-- Zestimate®
C$--/sqft
C$631/mo HOA
What's special
Refreshed three-bedroomNatural lightBrand new cupboard doorsSeamless new backsplashUpdated countertopsBrand new stoveGenerous space
- 59 days |
- 13 |
- 0 |
Zillow last checked: 8 hours ago
Listing updated: November 19, 2025 at 05:24pm
Listed by:
RE/MAX PRIME PROPERTIES
Source: TRREB,MLS®#: E12465962 Originating MLS®#: Toronto Regional Real Estate Board
Originating MLS®#: Toronto Regional Real Estate Board
Facts & features
Interior
Bedrooms & bathrooms
- Bedrooms: 3
- Bathrooms: 2
Primary bedroom
- Level: Main
- Dimensions: 2.99 x 3.5
Bedroom 2
- Level: Main
- Dimensions: 2.73 x 2.7
Bedroom 3
- Level: Main
- Dimensions: 2.3 x 3.33
Bathroom
- Level: Main
- Dimensions: 2.31 x 2.4
Bathroom
- Level: Main
- Dimensions: 2.4 x 3.1
Dining room
- Level: Main
- Dimensions: 2.63 x 1.75
Kitchen
- Level: Main
- Dimensions: 2.28 x 2.3
Laundry
- Level: Main
- Dimensions: 1.5 x 2.1
Living room
- Level: Main
- Dimensions: 5.98 x 3.23
Heating
- Heat Pump, Electric
Cooling
- Other
Appliances
- Laundry: In-Suite Laundry
Features
- Flooring: Carpet Free
- Basement: None
- Has fireplace: No
Interior area
- Living area range: 1000-1199 null
Property
Parking
- Total spaces: 1
- Parking features: Private, Assigned
Features
- Exterior features: Enclosed Balcony
- Has view: Yes
- View description: Park/Greenbelt, Trees/Woods, Valley
Lot
- Features: Arts Centre, Park, Rec./Commun.Centre
Details
- Parcel number: 271360120
Construction
Type & style
- Home type: Apartment
- Property subtype: Apartment
Materials
- Concrete
Community & HOA
HOA
- Amenities included: Visitor Parking
- Services included: Water Included, Parking Included
- HOA fee: C$631 monthly
- HOA name: DCC
Location
- Region: Pickering
Financial & listing details
- Annual tax amount: C$3,246
- Date on market: 10/16/2025
RE/MAX PRIME PROPERTIES
By pressing Contact Agent, you agree that the real estate professional identified above may call/text you about your search, which may involve use of automated means and pre-recorded/artificial voices. You don't need to consent as a condition of buying any property, goods, or services. Message/data rates may apply. You also agree to our Terms of Use. Zillow does not endorse any real estate professionals. We may share information about your recent and future site activity with your agent to help them understand what you're looking for in a home.
Price history
Price history
Price history is unavailable.
Public tax history
Public tax history
Tax history is unavailable.Climate risks
Neighborhood: Town Centre
Nearby schools
GreatSchools rating
No schools nearby
We couldn't find any schools near this home.
- Loading
