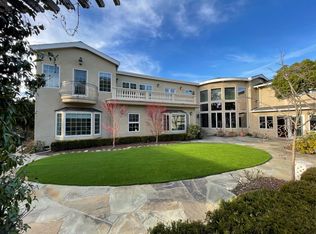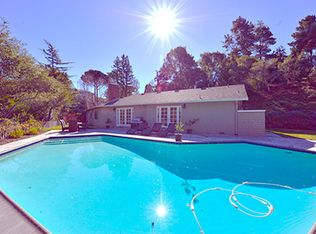Sold for $5,528,000
$5,528,000
1535 Hayne Rd, Hillsborough, CA 94010
4beds
3,358sqft
Single Family Residence,
Built in 1955
0.6 Acres Lot
$5,634,500 Zestimate®
$1,646/sqft
$8,096 Estimated rent
Home value
$5,634,500
$5.07M - $6.25M
$8,096/mo
Zestimate® history
Loading...
Owner options
Explore your selling options
What's special
This mid-century modern gem welcomes you with new wood flooring, vaulted beamed ceilings and an open floor plan with many skylights and floor-to-ceiling windows. The living room provides a stunning view of the lush and verdant front yard and features a stone fireplace. The formal dining room has direct access to the back patio and verdant yard. The remodeled kitchen features top-of-the-line appliances, ample counter space, an open breakfast area, and custom built-in cabinets. The casual living room features a fireplace and provides access to the patio and the carport. The primary en-suite has an expansive walk-in closet, an attached office area, a brand-new spa bathroom with a marble vanity, designer lighting and mirrors, and heated floors. The three additional bedrooms offer ample storage and are adjacent to two remodeled bathrooms. The backyard has multiple patios and seating areas, grand perimeter trees, new landscaping, and a sparkling pool. This property offers privacy, spacious land, an assemblage of custom-built and remodeled residences, award winning private and public schools, easy access to Highway 280 and close proximity to San Francisco International Airport, Silicon Valley, the booming Biotech Industry, and to a variety of walking trails, parks and golf courses.
Zillow last checked: 8 hours ago
Listing updated: February 28, 2025 at 07:02am
Listed by:
The Sharp Group 70010101 650-766-5333,
KW Advisors 650-627-3700
Bought with:
, 01950343
Berkshire Hathaway HomeServices DrysdaleProperties
Source: MLSListings Inc,MLS#: ML81994241
Facts & features
Interior
Bedrooms & bathrooms
- Bedrooms: 4
- Bathrooms: 3
- Full bathrooms: 3
Bedroom
- Features: WalkinCloset, PrimaryBedroomonGroundFloor, BedroomonGroundFloor2plus
Bathroom
- Features: DoubleSinks, ShoweroverTub1, Skylight, StallShower2plus, Tile, UpdatedBaths, FullonGroundFloor
Dining room
- Features: BreakfastNook, EatinKitchen, FormalDiningRoom
Family room
- Features: SeparateFamilyRoom
Kitchen
- Features: ExhaustFan
Heating
- Central Forced Air Gas
Cooling
- None
Appliances
- Included: Gas Cooktop, Dishwasher, Exhaust Fan, Disposal, Electric Oven, Refrigerator, Washer/Dryer
Features
- High Ceilings, One Or More Skylights, Walk-In Closet(s)
- Flooring: Hardwood, Tile
- Number of fireplaces: 2
- Fireplace features: Family Room, Gas, Living Room, Wood Burning
Interior area
- Total structure area: 3,358
- Total interior livable area: 3,358 sqft
Property
Parking
- Total spaces: 2
- Parking features: Carport, Drive Through
- Carport spaces: 2
Features
- Stories: 1
- Patio & porch: Balcony/Patio
- Exterior features: Back Yard, Fenced
- Pool features: In Ground
Lot
- Size: 0.60 Acres
Details
- Parcel number: 030141120
- Zoning: R10025
- Special conditions: Standard
Construction
Type & style
- Home type: SingleFamily
- Property subtype: Single Family Residence,
Materials
- Foundation: Slab
- Roof: Flat, Other
Condition
- New construction: No
- Year built: 1955
Utilities & green energy
- Gas: PublicUtilities
- Sewer: Public Sewer
- Water: Public
- Utilities for property: Public Utilities, Water Public
Community & neighborhood
Location
- Region: Hillsborough
Other
Other facts
- Listing agreement: ExclusiveRightToSell
- Listing terms: CashorConventionalLoan
Price history
| Date | Event | Price |
|---|---|---|
| 2/27/2025 | Sold | $5,528,000+0.5%$1,646/sqft |
Source: | ||
| 2/15/2025 | Pending sale | $5,498,000+16.5%$1,637/sqft |
Source: | ||
| 7/19/2024 | Sold | $4,720,000+11.1%$1,406/sqft |
Source: | ||
| 6/20/2024 | Pending sale | $4,250,000$1,266/sqft |
Source: | ||
| 6/10/2024 | Listed for sale | $4,250,000$1,266/sqft |
Source: | ||
Public tax history
| Year | Property taxes | Tax assessment |
|---|---|---|
| 2025 | $67,894 +705% | $4,720,000 +1451.8% |
| 2024 | $8,434 +2.7% | $304,162 +2% |
| 2023 | $8,215 +3.9% | $298,199 +2% |
Find assessor info on the county website
Neighborhood: 94010
Nearby schools
GreatSchools rating
- 8/10West Hillsborough SchoolGrades: K-5Distance: 0.1 mi
- 8/10Crocker Middle SchoolGrades: 6-8Distance: 1.1 mi
- 10/10Burlingame High SchoolGrades: 9-12Distance: 2.5 mi
Schools provided by the listing agent
- District: HillsboroughCityElementary
Source: MLSListings Inc. This data may not be complete. We recommend contacting the local school district to confirm school assignments for this home.
Get a cash offer in 3 minutes
Find out how much your home could sell for in as little as 3 minutes with a no-obligation cash offer.
Estimated market value$5,634,500
Get a cash offer in 3 minutes
Find out how much your home could sell for in as little as 3 minutes with a no-obligation cash offer.
Estimated market value
$5,634,500

