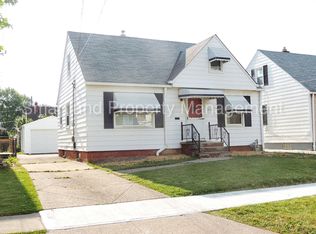Sold for $161,400
$161,400
1535 Mapledale Rd, Wickliffe, OH 44092
3beds
1,100sqft
Single Family Residence
Built in 1951
4,356 Square Feet Lot
$173,300 Zestimate®
$147/sqft
$1,537 Estimated rent
Home value
$173,300
$161,000 - $185,000
$1,537/mo
Zestimate® history
Loading...
Owner options
Explore your selling options
What's special
Welcome home to this charming cape cod! The covered front porch awaits you. Inside you will find two bedrooms on the first floor and an oversized third bedroom on second floor. The large kitchen includes an eat-in dining area which opens to the living room. There is a bonus room off of the back door that can be function as a mudroom or office, lots of potential! The partially finished basement has a second full bath, and rec. room featuring a bar area perfect for entertaining! There are two separate staircases to the basement. The rear back door takes you to the fenced in back yard featuring covered patio next to the detached garage. The roof is brand new! This home is conveniently located near all of your shopping and dining needs!
Zillow last checked: 8 hours ago
Listing updated: July 01, 2024 at 09:49am
Listed by:
Judie Crockett judie@thecrockettteam.com440-974-7444,
Howard Hanna,
Marilyn Boosinger 440-789-9970,
Howard Hanna
Bought with:
Jennifer L Allen, 2003014671
Keller Williams Greater Cleveland Northeast
Source: MLS Now,MLS#: 5039712Originating MLS: Lake Geauga Area Association of REALTORS
Facts & features
Interior
Bedrooms & bathrooms
- Bedrooms: 3
- Bathrooms: 2
- Full bathrooms: 2
- Main level bathrooms: 1
- Main level bedrooms: 2
Primary bedroom
- Level: First
- Dimensions: 12 x 10
Bedroom
- Level: First
- Dimensions: 11 x 12
Bedroom
- Level: Second
- Dimensions: 29 x 17
Eat in kitchen
- Level: First
- Dimensions: 15 x 9
Living room
- Description: Flooring: Carpet
- Level: First
- Dimensions: 15 x 12
Other
- Level: First
- Dimensions: 12 x 7
Recreation
- Level: Lower
- Dimensions: 22 x 11
Heating
- Forced Air, Gas
Cooling
- Central Air
Appliances
- Included: Dryer, Range, Refrigerator, Washer
- Laundry: In Basement
Features
- Built-in Features, Ceiling Fan(s), Bar
- Basement: Partially Finished,Sump Pump
- Has fireplace: No
- Fireplace features: None
Interior area
- Total structure area: 1,100
- Total interior livable area: 1,100 sqft
- Finished area above ground: 1,100
Property
Parking
- Parking features: Driveway, Garage, Paved
- Garage spaces: 1
Features
- Levels: Two
- Stories: 2
- Patio & porch: Front Porch
- Exterior features: Playground, Private Yard
- Fencing: Chain Link
- Has view: Yes
- View description: Neighborhood
Lot
- Size: 4,356 sqft
Details
- Additional structures: Garage(s)
- Parcel number: 29B003I000370
Construction
Type & style
- Home type: SingleFamily
- Architectural style: Cape Cod
- Property subtype: Single Family Residence
Materials
- Brick, Vinyl Siding
- Roof: Asphalt,Fiberglass
Condition
- Year built: 1951
Utilities & green energy
- Sewer: Public Sewer
- Water: Public
Community & neighborhood
Security
- Security features: Security System, Smoke Detector(s)
Location
- Region: Wickliffe
Other
Other facts
- Listing agreement: Exclusive Right To Sell
- Listing terms: Cash,Conventional,FHA
Price history
| Date | Event | Price |
|---|---|---|
| 6/26/2024 | Sold | $161,400+4.1%$147/sqft |
Source: MLS Now #5039712 Report a problem | ||
| 5/23/2024 | Pending sale | $155,000$141/sqft |
Source: MLS Now #5039712 Report a problem | ||
| 5/20/2024 | Listed for sale | $155,000+93.8%$141/sqft |
Source: MLS Now #5039712 Report a problem | ||
| 4/15/2015 | Sold | $80,000-4.6%$73/sqft |
Source: | ||
| 4/2/2015 | Listed for sale | $83,900$76/sqft |
Source: Keller Williams - Keller Williams Greater Cleveland NE #3620541 Report a problem | ||
Public tax history
| Year | Property taxes | Tax assessment |
|---|---|---|
| 2024 | $2,511 +3.6% | $43,910 +29% |
| 2023 | $2,425 -0.7% | $34,030 |
| 2022 | $2,442 -0.4% | $34,030 |
Find assessor info on the county website
Neighborhood: 44092
Nearby schools
GreatSchools rating
- NAWickliffe Middle SchoolGrades: 5-8Distance: 1.6 mi
- 6/10Wickliffe High SchoolGrades: 9-12Distance: 1.5 mi
- 5/10Wickliffe Elementary SchoolGrades: PK-4Distance: 1.6 mi
Schools provided by the listing agent
- District: Wickliffe CSD - 4308
Source: MLS Now. This data may not be complete. We recommend contacting the local school district to confirm school assignments for this home.
Get pre-qualified for a loan
At Zillow Home Loans, we can pre-qualify you in as little as 5 minutes with no impact to your credit score.An equal housing lender. NMLS #10287.
Sell for more on Zillow
Get a Zillow Showcase℠ listing at no additional cost and you could sell for .
$173,300
2% more+$3,466
With Zillow Showcase(estimated)$176,766
