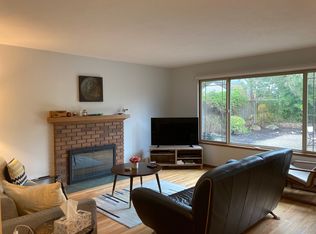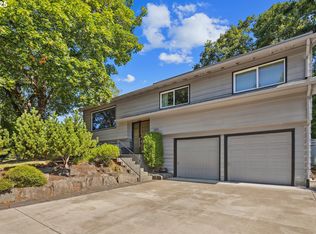Sought after mid-century modern, set in the heart of timeless Terra Linda, filled w/sunlight + style. Classic atrium entry opens to spacious living room, airy + light w/vaulted ceilings + channel stacked brick fireplace. Easy floor plan makes everyday life simple + fun. Big sunny kitchen + family room open to a back yard playground your friends + family will never want to leave. Enjoy a game of Cornhole, imagine the possibilities for year round fun + games.
This property is off market, which means it's not currently listed for sale or rent on Zillow. This may be different from what's available on other websites or public sources.

