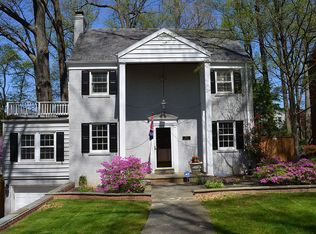One of the larger homes nestled in the trees in close-in desirable Woodside Forest. Spacious, beautiful, & updated 4 Bedroom 3.5 Bath Cape with lots of extras. Approximately 2,900 sq. ft. perfect for today's living. Well-maintained with hardwood floors & a great layout. Large living room with fireplace & built-ins. Expanded kitchen with stainless steel appliances, new dishwasher, plenty of storage, countertop seating & sunny eat-in area. The dining room has generous room for entertaining. First floor den is perfect for an office. Main floor powder room. Roomy master bedroom w/walk-in closet, fully updated master bath with jetted tub. Two additional larger-sized bedrooms. Updated hall full bath with tub. Remodeled walk-out lower level family room with walls of windows & bar. French doors lead to the secluded backyard & flagstone patio. Guest bedroom with updated full bath & an exercise or storage room. Professionally landscaped with beautiful trees & shrubs. Easy access to Forest Glen metro, Sligo park trails, I-495 & close to downtown Silver Spring & all it has to offer.
This property is off market, which means it's not currently listed for sale or rent on Zillow. This may be different from what's available on other websites or public sources.

